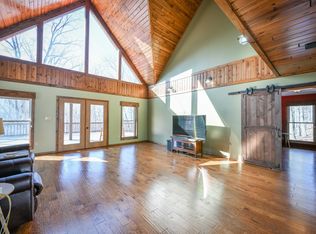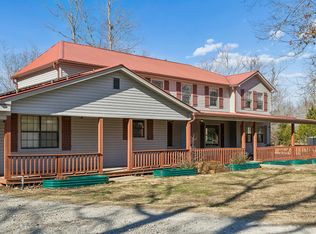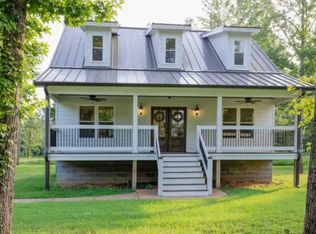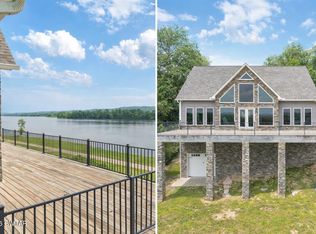Move In Ready! Motivated Seller! Discover your dream retreat in the exclusive Ponderosa Resort! This 2-bed, 3.5-bath home offers private membership access to 1,500 acres of ATV/hiking trails, Bass Lake, a pool/clubhouse, a private marina, and the TN River. Custom woodwork and nature-inspired tones create a warm, rustic feel. The open-concept kitchen features a walk-in pantry and large breakfast area. Expansive windows showcase breathtaking views. Enjoy a covered deck perched among the treetops, leading to a climate-controlled clubhouse with a loft bed. The lower level boasts a rec room with a wet bar, full bath, safe room, workshop, and garage with pegboard walls. Upgrades include a metal roof, spray foam insulation, PEX plumbing, and a Generac generator. Call today for details!
For sale
$499,000
576 Ridgeway Dr, Sugar Tree, TN 38380
2beds
3,815sqft
Est.:
Single Family Residence
Built in 2014
2.09 Acres Lot
$-- Zestimate®
$131/sqft
$37/mo HOA
What's special
Walk-in pantryMetal roofBreathtaking viewsOpen-concept kitchenSafe roomCovered deckNature-inspired tones
- 313 days |
- 258 |
- 11 |
Zillow last checked: 8 hours ago
Listing updated: December 29, 2025 at 03:52pm
Listed by:
Sommer Crosby,
Clear Choice Realty 731-847-2817,
Ginger Teague,
Clear Choice Realty
Source: CWTAR,MLS#: 2501195
Tour with a local agent
Facts & features
Interior
Bedrooms & bathrooms
- Bedrooms: 2
- Bathrooms: 4
- Full bathrooms: 3
- 1/2 bathrooms: 1
- Main level bathrooms: 2
- Main level bedrooms: 1
Primary bedroom
- Level: Main
- Area: 322
- Dimensions: 14.0 x 23.0
Bedroom
- Level: Upper
- Area: 403
- Dimensions: 31.0 x 13.0
Bedroom
- Level: Upper
- Area: 403
- Dimensions: 31.0 x 13.0
Dining room
- Level: Main
- Area: 210
- Dimensions: 14.0 x 15.0
Game room
- Level: Lower
- Area: 527
- Dimensions: 31.0 x 17.0
Kitchen
- Level: Main
- Area: 234
- Dimensions: 18.0 x 13.0
Laundry
- Level: Main
- Area: 49
- Dimensions: 7.0 x 7.0
Living room
- Level: Main
- Area: 484
- Dimensions: 22.0 x 22.0
Heating
- Central
Cooling
- Central Air, Electric, Wall Unit(s)
Appliances
- Included: Dishwasher, Disposal, Ice Maker, Water Heater
Features
- Granite Counters, Vaulted Ceiling(s)
- Basement: Finished
Interior area
- Total interior livable area: 3,815 sqft
Property
Parking
- Total spaces: 2
- Parking features: Storage
- Attached garage spaces: 2
Features
- Levels: Three Or More
- Patio & porch: Covered, Deck, Front Porch, Rear Porch
- Exterior features: Dog Run
Lot
- Size: 2.09 Acres
- Dimensions: 142 x 351 IRR + 149 x 270 IRR
Details
- Additional structures: Workshop
- Parcel number: 025G B 001.00
- Special conditions: Standard
Construction
Type & style
- Home type: SingleFamily
- Property subtype: Single Family Residence
Materials
- Vinyl Siding
Condition
- false
- New construction: No
- Year built: 2014
Community & HOA
Community
- Subdivision: Ponderosa
HOA
- Has HOA: Yes
- Amenities included: Clubhouse, Marina, Pool, Other
- Services included: Maintenance Grounds
- HOA fee: $440 annually
Location
- Region: Sugar Tree
Financial & listing details
- Price per square foot: $131/sqft
- Tax assessed value: $382,900
- Annual tax amount: $1,569
- Date on market: 3/24/2025
Estimated market value
Not available
Estimated sales range
Not available
$3,323/mo
Price history
Price history
| Date | Event | Price |
|---|---|---|
| 8/19/2025 | Price change | $499,000-5.8%$131/sqft |
Source: | ||
| 3/24/2025 | Listed for sale | $530,000$139/sqft |
Source: | ||
| 9/12/2024 | Listing removed | $530,000$139/sqft |
Source: | ||
| 8/28/2024 | Price change | $530,000-3.5%$139/sqft |
Source: | ||
| 6/11/2024 | Listed for sale | $549,000-3.5%$144/sqft |
Source: | ||
Public tax history
Public tax history
| Year | Property taxes | Tax assessment |
|---|---|---|
| 2025 | $1,569 +13.9% | $95,725 +79.3% |
| 2024 | $1,378 | $53,400 |
| 2023 | $1,378 | $53,400 |
Find assessor info on the county website
BuyAbility℠ payment
Est. payment
$2,805/mo
Principal & interest
$2389
Property taxes
$204
Other costs
$212
Climate risks
Neighborhood: 38380
Nearby schools
GreatSchools rating
- 5/10Parsons Elementary SchoolGrades: PK-4Distance: 10.9 mi
- 5/10Decatur County Middle SchoolGrades: 5-8Distance: 12.8 mi
- 5/10Riverside High SchoolGrades: 9-12Distance: 13.8 mi
- Loading
- Loading




