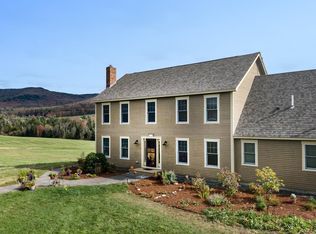Closed
Listed by:
Kelly Deth,
StoneCrest Properties, LLC2 802-626-4790
Bought with: StoneCrest Properties, LLC2
$720,000
576 Ridge Road, Kirby, VT 05851
5beds
2,556sqft
Single Family Residence
Built in 2012
10.39 Acres Lot
$724,400 Zestimate®
$282/sqft
$3,501 Estimated rent
Home value
$724,400
Estimated sales range
Not available
$3,501/mo
Zestimate® history
Loading...
Owner options
Explore your selling options
What's special
Vermont in all its glory! Perfectly situated to enjoy Burke and Kirby mountains from your back deck. Located in a school choice town with all the amenities you'd expect from a home of this caliber. This energy efficient home has solar panels, two electric car chargers as well as a standby generator. The first floor direct entry from the garage leads into a large mudroom/laundry area from there into main living area of the house. The 1st floor also offers an open dining, living and kitchen, foyer area, primary bedroom with full bath (including a jetted tub), office and a 1/2 guest bath. The 2nd floor opens to a beautiful loft/den area, three bedrooms and a 3/4 bath. Quality finishes including maple cabinets, bamboo and tigerwood flooring and quartz countertops. The daylight basement offers a finished office space and plenty more space for finishing should you choose. The outdoor space offers summer living at its best with a deck and patio area for entertaining. Must see this spectacular home!
Zillow last checked: 8 hours ago
Listing updated: February 07, 2025 at 01:50pm
Listed by:
Kelly Deth,
StoneCrest Properties, LLC2 802-626-4790
Bought with:
Nikki Peters
StoneCrest Properties, LLC2
Source: PrimeMLS,MLS#: 5017913
Facts & features
Interior
Bedrooms & bathrooms
- Bedrooms: 5
- Bathrooms: 3
- Full bathrooms: 1
- 3/4 bathrooms: 1
- 1/2 bathrooms: 1
Heating
- Propane, Hot Water
Cooling
- None
Appliances
- Included: Dishwasher, Dryer, Microwave, Gas Range, Refrigerator, Washer
Features
- Basement: Partially Finished,Walk-Out Access
Interior area
- Total structure area: 3,756
- Total interior livable area: 2,556 sqft
- Finished area above ground: 2,412
- Finished area below ground: 144
Property
Parking
- Total spaces: 2
- Parking features: Paved
- Garage spaces: 2
Features
- Levels: Two
- Stories: 2
- Has view: Yes
- View description: Mountain(s)
- Frontage length: Road frontage: 400
Lot
- Size: 10.39 Acres
- Features: Landscaped, Level
Details
- Parcel number: 33910510329
- Zoning description: Kirby
- Other equipment: Radon Mitigation, Standby Generator
Construction
Type & style
- Home type: SingleFamily
- Architectural style: New Englander
- Property subtype: Single Family Residence
Materials
- Wood Frame, Wood Siding
- Foundation: Concrete
- Roof: Architectural Shingle
Condition
- New construction: No
- Year built: 2012
Utilities & green energy
- Electric: 200+ Amp Service, Circuit Breakers
- Sewer: 1000 Gallon, On-Site Septic Exists, Private Sewer
- Utilities for property: Other, Satellite Internet
Community & neighborhood
Security
- Security features: Carbon Monoxide Detector(s), Smoke Detector(s)
Location
- Region: Lyndonville
Other
Other facts
- Road surface type: Gravel
Price history
| Date | Event | Price |
|---|---|---|
| 2/7/2025 | Sold | $720,000-3.9%$282/sqft |
Source: | ||
| 10/9/2024 | Listed for sale | $749,000+31%$293/sqft |
Source: | ||
| 4/20/2021 | Sold | $571,900-3.8%$224/sqft |
Source: | ||
| 1/18/2021 | Contingent | $594,500$233/sqft |
Source: | ||
| 1/17/2021 | Listed for sale | $594,500+591.3%$233/sqft |
Source: | ||
Public tax history
| Year | Property taxes | Tax assessment |
|---|---|---|
| 2024 | -- | $695,900 +53.5% |
| 2023 | -- | $453,300 |
| 2022 | -- | $453,300 |
Find assessor info on the county website
Neighborhood: 05851
Nearby schools
GreatSchools rating
- 4/10Lyndon Town SchoolGrades: PK-8Distance: 2.4 mi
- 5/10Danville SchoolGrades: PK-12Distance: 12.6 mi

Get pre-qualified for a loan
At Zillow Home Loans, we can pre-qualify you in as little as 5 minutes with no impact to your credit score.An equal housing lender. NMLS #10287.
