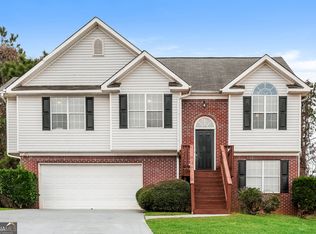Beautiful sought after neighborhood of Brentwood Park with Olympic size swimming pool, tennis and racquetball! Home has all the bells and whistles and upgrades with a master on the main plus a bonus room Coming soon available mid November! Tenants will pay for all utilities and yard maintenance. Home is non-smoking and pet free!
This property is off market, which means it's not currently listed for sale or rent on Zillow. This may be different from what's available on other websites or public sources.
