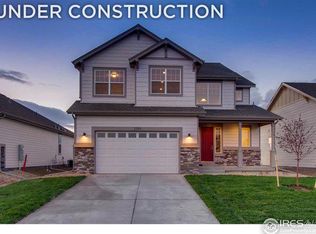Sold for $600,000
$600,000
576 Ranchhand Drive, Berthoud, CO 80513
4beds
2,982sqft
Single Family Residence
Built in 2020
5,250 Square Feet Lot
$597,600 Zestimate®
$201/sqft
$2,961 Estimated rent
Home value
$597,600
$568,000 - $627,000
$2,961/mo
Zestimate® history
Loading...
Owner options
Explore your selling options
What's special
Welcome to this beautiful, like new, ranch plan with a finished basement in Prairie Star! This home offers 4 bedrooms, 3 baths, finished basement, 2 car garage, and backs to open space/ditch. The welcoming entry foyer leads to a large kitchen with a pantry, quartz countertops, beautiful tile backsplash, and stainless steel appliances! This open floor plan is built for entertaining with a spacious living area, eat in kitchen, large kitchen island, back deck pergola, and low maintenance turf! The main floor also features the primary suite and bath with a roomy walk-in closet, as well as an additional bedroom and bathroom near the front of the home. This front bedroom could also make a great office space. The laundry room is conveniently located near the primary bedroom. The roomy basement finished by the builder, offers two additional bedrooms, a full bath, and a large media/entertainment room with garden level windows! This home offers lots of natural light and all the space your family needs and wants! Don't miss this one! This home does not have separate HOA fees from the Metro Tax District. Check out this fabulous community at https://prairiestarcolorado.com/community/
Zillow last checked: 8 hours ago
Listing updated: September 13, 2023 at 03:51pm
Listed by:
Diana Bartlett dianabartlett.realtor@gmail.com,
Equity Colorado Real Estate
Bought with:
Carole Bellfi, 100085550
Coldwell Banker Realty- Fort Collins
Source: REcolorado,MLS#: 2428868
Facts & features
Interior
Bedrooms & bathrooms
- Bedrooms: 4
- Bathrooms: 3
- Full bathrooms: 2
- 3/4 bathrooms: 1
- Main level bathrooms: 2
- Main level bedrooms: 2
Primary bedroom
- Description: Owners Suite With Onset Bathroom
- Level: Main
Bedroom
- Description: Can Also Be Used As A Study At The Front Of The Home
- Level: Main
Bedroom
- Level: Basement
Bedroom
- Level: Basement
Primary bathroom
- Description: Owners Bath With Large Walk-In Closet
- Level: Main
Bathroom
- Level: Main
Bathroom
- Description: Set Between Two Basement Bedrooms
- Level: Basement
Family room
- Level: Basement
Kitchen
- Level: Main
Laundry
- Level: Main
Living room
- Level: Main
Heating
- Forced Air
Cooling
- Central Air
Appliances
- Included: Convection Oven, Cooktop, Dishwasher, Disposal, Dryer, Microwave, Refrigerator, Washer
Features
- Ceiling Fan(s), Eat-in Kitchen, Entrance Foyer, High Ceilings, Kitchen Island, Pantry, Quartz Counters, Smoke Free, Walk-In Closet(s)
- Flooring: Carpet, Laminate, Tile
- Windows: Window Treatments
- Basement: Daylight,Finished,Partial
Interior area
- Total structure area: 2,982
- Total interior livable area: 2,982 sqft
- Finished area above ground: 1,491
- Finished area below ground: 1,001
Property
Parking
- Total spaces: 2
- Parking features: Garage - Attached
- Attached garage spaces: 2
Features
- Levels: One
- Stories: 1
- Patio & porch: Deck
Lot
- Size: 5,250 sqft
- Features: Ditch, Greenbelt, Irrigated, Landscaped, Level, Sprinklers In Front
Details
- Parcel number: R1663324
- Special conditions: Standard
Construction
Type & style
- Home type: SingleFamily
- Property subtype: Single Family Residence
Materials
- Frame
- Roof: Composition
Condition
- Year built: 2020
Details
- Builder name: Richfield Homes
Utilities & green energy
- Sewer: Public Sewer
- Water: Public
Community & neighborhood
Location
- Region: Berthoud
- Subdivision: Prairie Star, Prairiestar
Other
Other facts
- Listing terms: Cash,Conventional,FHA,VA Loan
- Ownership: Individual
Price history
| Date | Event | Price |
|---|---|---|
| 4/21/2023 | Sold | $600,000+34.9%$201/sqft |
Source: | ||
| 11/16/2020 | Sold | $444,682$149/sqft |
Source: | ||
| 11/6/2020 | Pending sale | $444,682$149/sqft |
Source: Re/max Masters Millennium #5353687 Report a problem | ||
| 10/17/2020 | Listed for sale | $444,682$149/sqft |
Source: Re/max Masters Millennium #5353687 Report a problem | ||
| 10/16/2020 | Pending sale | $444,682$149/sqft |
Source: Re/max Masters Millennium #5353687 Report a problem | ||
Public tax history
| Year | Property taxes | Tax assessment |
|---|---|---|
| 2024 | $5,351 +18.8% | $38,713 -1% |
| 2023 | $4,504 -1.9% | $39,088 +27.9% |
| 2022 | $4,590 +36.7% | $30,573 -2.8% |
Find assessor info on the county website
Neighborhood: 80513
Nearby schools
GreatSchools rating
- 9/10Carrie Martin Elementary SchoolGrades: PK-5Distance: 1.1 mi
- 4/10Bill Reed Middle SchoolGrades: 6-8Distance: 3.8 mi
- 6/10Thompson Valley High SchoolGrades: 9-12Distance: 3.5 mi
Schools provided by the listing agent
- Elementary: Carrie Martin
- Middle: Bill Reed
- High: Thompson Valley
- District: Thompson R2-J
Source: REcolorado. This data may not be complete. We recommend contacting the local school district to confirm school assignments for this home.
Get a cash offer in 3 minutes
Find out how much your home could sell for in as little as 3 minutes with a no-obligation cash offer.
Estimated market value
$597,600
