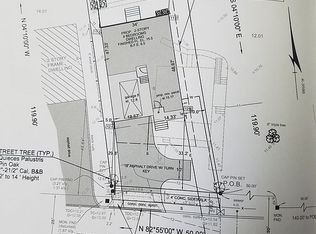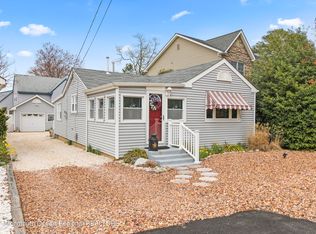Reside in the desirable and prestigious Metedeconk River Section of Brick which boasts of easy access to river, bay and area beaches in this stately 4 BR 2.5 BA custom Colonial built in 2008 with two car garage and 1236 SF basement. Open kitchen with beautiful cabinetry, granite counters, stainless appliances and easy access to great room with fireplace and outdoors. Darker hardwood floors, vaulted ceilings, solid doors and Anderson windows throughout. Now is the time for you to live the Good Life at the Jersey Shore!
This property is off market, which means it's not currently listed for sale or rent on Zillow. This may be different from what's available on other websites or public sources.


