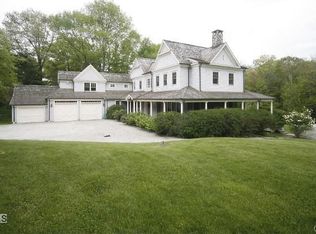Custom designed in 1994 by acclaimed architects and builder featuring dramatic 2/story ceilings in sun filled great room and kitchen. French doors to balconies and covered porches offer views of lovely property. Spacious master suite w/luxurious bath, sitting room w/fireplace and balcony overlook picturesque pool setting. Oversized Family room opens to terrace, natural pool setting and gardens. Changing rooms and bath are also located on this level. Private yet convenient to schools, town and train.
This property is off market, which means it's not currently listed for sale or rent on Zillow. This may be different from what's available on other websites or public sources.
