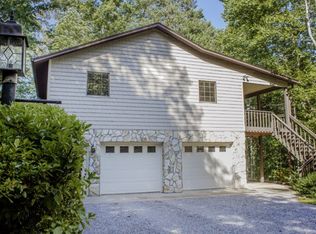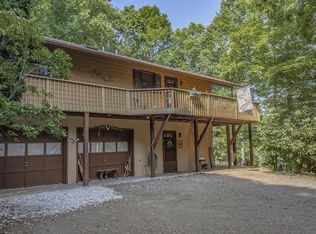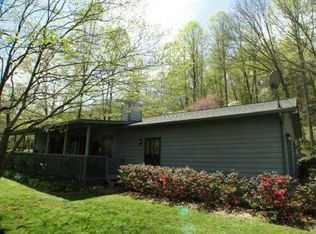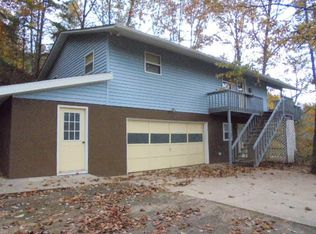Mountain Views and total Privacy are available in this completely remodeled home in Patton Valley! This three-bed, three-bath home checks every box. Use the gas fireplace to warm up on those cool spring, and fall mornings. Take your coffee out on the wrap-around deck and listen to the creek as the sun rises over the mountains in your backyard. Two beds and two full baths on the main floor with an open kitchen living/dining area. Open the four large French doors in the living room to bring the fresh mountain air right into your kitchen. Walk downstairs to find the third studio-style bedroom and bathroom, equipped with four more French doors that walk out to a more private covered patio, also on the lower level find a side door and a door that brings you to the attached single-car garage. The lower level has some unique and functional features for pet lovers, families with children, and the outdoor enthusiast! Heading into town for dinner or errands? Just drive through the beautiful pastures and farm land and you'll be there in less than ten minutes. High-speed cable internet available and great cell coverage.
This property is off market, which means it's not currently listed for sale or rent on Zillow. This may be different from what's available on other websites or public sources.



