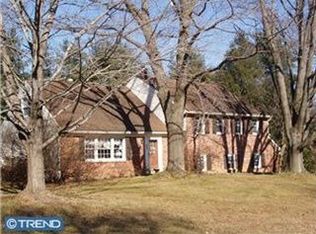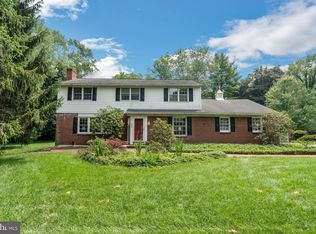Sold for $890,000 on 12/12/24
$890,000
576 Park Ridge Dr, Wayne, PA 19087
4beds
2,350sqft
Single Family Residence
Built in 1962
0.93 Acres Lot
$922,500 Zestimate®
$379/sqft
$4,337 Estimated rent
Home value
$922,500
$858,000 - $987,000
$4,337/mo
Zestimate® history
Loading...
Owner options
Explore your selling options
What's special
Welcome to 576 Park Ridge Drive, where charm meets modern living on nearly an acre in the sought-after Glenhardie neighborhood of Wayne, all within the top-rated T/E School District! This meticulously maintained colonial features 4 spacious bedrooms and 2.5 bathrooms, with an array of upgrades throughout. Park Ridge is a quiet cul de sac road with little traffic. Step into the inviting family room just off the main entry, where a cozy propane fireplace (new in 2022) sets the perfect backdrop for relaxing evenings or lively gatherings with friends and family. Across the way, a large den awaits—ideal for a home office or media room. The heart of this home is the bright eat-in kitchen, with granite counter space, double ovens, a warming drawer, built-in microwave, and an electric cooktop venting to the exterior, desk area with charging station, and a spacious dining area. The kitchen and dining area connect to the hallway leading to the powder room and mudroom, which flows into a bright and inviting three-season room. The attached two-car insulated garage even features additional attic storage for all your needs! Head upstairs to discover four generously sized bedrooms, including a large primary suite with walk-through closet and ensuite bathroom. The three additional bedrooms share an updated hallway bathroom, complete with a large vanity (2021) and a Bluetooth-compatible fan, so you can enjoy your favorite tunes while getting ready. There is easy access to the attic space from the hallway, with pulldown steps. Head down to the spacious finished basement, featuring a built-in desk area and shelving, with several closets for storage. Step outside to your own backyard oasis! With lush green space and mature trees, this retreat features a spacious patio off the sunroom—perfect for entertaining and outdoor dining. Just off the kitchen, another patio area with a fire pit invites you to grill and gather for cozy evenings under the stars in a fenced in area. Recent upgrades include a new roof (2021), new hardwood flooring on the first-floor, staircase, office and tile in the mudroom (2022), new lighting on the first floor (2023), new on-demand hot water heater tank(2024), new AC (2020). new electric panel (2024). The house is also equipped with a partial house generator (2013). Located near major highways (422, 476, & 76) and the vibrant King of Prussia Mall, as well as Wegmans, Trader Joe's, and the historic Valley Forge National Park, this location can't be beaten. The Schuylkill Valley and Chester Valley Trails are just minutes away. Don’t miss your chance to call this delightful home yours! Schedule your showing today !
Zillow last checked: 8 hours ago
Listing updated: December 22, 2025 at 05:11pm
Listed by:
Lynne Mayer 610-745-9832,
BHHS Fox & Roach Wayne-Devon
Bought with:
Aimee Alexander, RS207982L
Compass RE
Source: Bright MLS,MLS#: PACT2079256
Facts & features
Interior
Bedrooms & bathrooms
- Bedrooms: 4
- Bathrooms: 3
- Full bathrooms: 2
- 1/2 bathrooms: 1
- Main level bathrooms: 1
Basement
- Area: 0
Heating
- Baseboard, Oil
Cooling
- Central Air, Electric
Appliances
- Included: Microwave, Down Draft, Dishwasher, Double Oven, Oven/Range - Electric, Refrigerator, Washer, Dryer, Disposal, Exhaust Fan, Ice Maker, Oven, Self Cleaning Oven, Stainless Steel Appliance(s), Water Heater, Electric Water Heater
- Laundry: Upper Level
Features
- Ceiling Fan(s), Combination Kitchen/Dining, Family Room Off Kitchen, Eat-in Kitchen, Kitchen Island, Walk-In Closet(s), Bathroom - Walk-In Shower, Bathroom - Tub Shower
- Flooring: Wood
- Basement: Full
- Number of fireplaces: 2
- Fireplace features: Gas/Propane, Wood Burning
Interior area
- Total structure area: 2,350
- Total interior livable area: 2,350 sqft
- Finished area above ground: 2,350
- Finished area below ground: 0
Property
Parking
- Total spaces: 6
- Parking features: Garage Faces Side, Other, Attached, Driveway
- Attached garage spaces: 2
- Uncovered spaces: 4
Accessibility
- Accessibility features: None
Features
- Levels: Two
- Stories: 2
- Pool features: None
Lot
- Size: 0.93 Acres
Details
- Additional structures: Above Grade, Below Grade
- Parcel number: 4306A0014.0100
- Zoning: RESIDENTIAL
- Special conditions: Standard
Construction
Type & style
- Home type: SingleFamily
- Architectural style: Colonial
- Property subtype: Single Family Residence
Materials
- Vinyl Siding, Brick
- Foundation: Slab
Condition
- Very Good
- New construction: No
- Year built: 1962
Utilities & green energy
- Sewer: Public Sewer
- Water: Public
Community & neighborhood
Location
- Region: Wayne
- Subdivision: Glenhardie
- Municipality: TREDYFFRIN TWP
Other
Other facts
- Listing agreement: Exclusive Right To Sell
- Listing terms: Cash,Conventional
- Ownership: Fee Simple
Price history
| Date | Event | Price |
|---|---|---|
| 12/12/2024 | Sold | $890,000$379/sqft |
Source: | ||
| 11/15/2024 | Pending sale | $890,000$379/sqft |
Source: | ||
| 10/26/2024 | Contingent | $890,000$379/sqft |
Source: | ||
| 10/24/2024 | Price change | $890,000-3.3%$379/sqft |
Source: | ||
| 10/17/2024 | Listed for sale | $920,000+228.6%$391/sqft |
Source: | ||
Public tax history
| Year | Property taxes | Tax assessment |
|---|---|---|
| 2025 | $8,661 +2.3% | $229,950 |
| 2024 | $8,463 +8.3% | $229,950 |
| 2023 | $7,816 +3.1% | $229,950 |
Find assessor info on the county website
Neighborhood: 19087
Nearby schools
GreatSchools rating
- 7/10Valley Forge El SchoolGrades: K-4Distance: 0.8 mi
- 8/10Valley Forge Middle SchoolGrades: 5-8Distance: 1.1 mi
- 9/10Conestoga Senior High SchoolGrades: 9-12Distance: 3 mi
Schools provided by the listing agent
- District: Tredyffrin-easttown
Source: Bright MLS. This data may not be complete. We recommend contacting the local school district to confirm school assignments for this home.

Get pre-qualified for a loan
At Zillow Home Loans, we can pre-qualify you in as little as 5 minutes with no impact to your credit score.An equal housing lender. NMLS #10287.
Sell for more on Zillow
Get a free Zillow Showcase℠ listing and you could sell for .
$922,500
2% more+ $18,450
With Zillow Showcase(estimated)
$940,950
