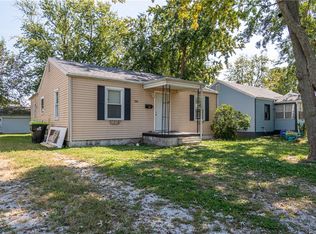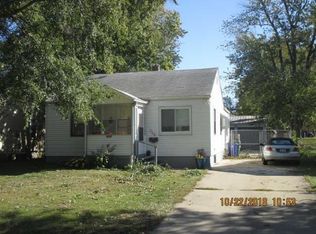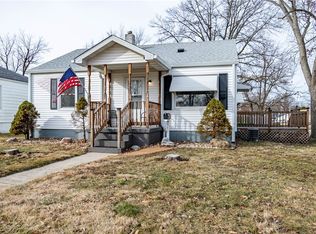Sold for $70,000
$70,000
576 N Moffet Ave, Decatur, IL 62522
2beds
672sqft
Single Family Residence
Built in 1949
8,712 Square Feet Lot
$75,300 Zestimate®
$104/sqft
$857 Estimated rent
Home value
$75,300
$63,000 - $89,000
$857/mo
Zestimate® history
Loading...
Owner options
Explore your selling options
What's special
Fully renovated awesome home in a good location has all new high end laminate flooring, updated kitchen and bath, newer roof, windows, siding and doors. Truly move right in, ready! And super close to Fairview Park and Rt. 36. All great appliances including even a washer and dryer will stay, the living room is nice and the bedrooms have decent sized closets. The updated bathroom has a large walk-in shower. You also will have a fenced back yard that is partially privacy fenced and a 1.5 car detached garage that is 280 sq. ft.
Zillow last checked: 8 hours ago
Listing updated: May 17, 2024 at 09:41am
Listed by:
Lisa Campbell,
Lyle Campbell & Son Realtors
Bought with:
Lisa Campbell, 471009648
Lyle Campbell & Son Realtors
Source: CIBR,MLS#: 6241338 Originating MLS: Central Illinois Board Of REALTORS
Originating MLS: Central Illinois Board Of REALTORS
Facts & features
Interior
Bedrooms & bathrooms
- Bedrooms: 2
- Bathrooms: 1
- Full bathrooms: 1
Bedroom
- Description: Flooring: Laminate
- Level: Main
Primary bathroom
- Description: Flooring: Laminate
- Level: Main
- Length: 12
Other
- Level: Main
Kitchen
- Description: Flooring: Laminate
- Level: Main
Living room
- Description: Flooring: Laminate
- Level: Main
- Length: 15
Heating
- Forced Air, Gas
Cooling
- None
Appliances
- Included: Built-In, Dryer, Dishwasher, Disposal, Gas Water Heater, Microwave, Oven, Range, Refrigerator, Washer
Features
- Main Level Primary
- Windows: Replacement Windows
- Basement: Unfinished,Full
- Has fireplace: No
Interior area
- Total structure area: 672
- Total interior livable area: 672 sqft
- Finished area above ground: 672
- Finished area below ground: 0
Property
Parking
- Total spaces: 1
- Parking features: Detached, Garage
- Garage spaces: 1
Features
- Levels: One
- Stories: 1
- Patio & porch: Rear Porch, Front Porch
- Exterior features: Fence
- Fencing: Yard Fenced
Lot
- Size: 8,712 sqft
Details
- Parcel number: 041217105001
- Zoning: R-1
- Special conditions: None
Construction
Type & style
- Home type: SingleFamily
- Architectural style: Ranch
- Property subtype: Single Family Residence
Materials
- Vinyl Siding
- Foundation: Basement
- Roof: Asphalt,Fiberglass,Shingle
Condition
- Year built: 1949
Utilities & green energy
- Sewer: Public Sewer
- Water: Public
Community & neighborhood
Location
- Region: Decatur
- Subdivision: Hillcrest 2nd Add
Other
Other facts
- Road surface type: Gravel
Price history
| Date | Event | Price |
|---|---|---|
| 8/6/2025 | Sold | $70,000+0.1%$104/sqft |
Source: Public Record Report a problem | ||
| 5/10/2024 | Sold | $69,900$104/sqft |
Source: | ||
| 5/4/2024 | Pending sale | $69,900$104/sqft |
Source: | ||
| 4/28/2024 | Price change | $69,900-6.7%$104/sqft |
Source: | ||
| 4/17/2024 | Listed for sale | $74,900+4.8%$111/sqft |
Source: | ||
Public tax history
| Year | Property taxes | Tax assessment |
|---|---|---|
| 2024 | $1,055 +0.8% | $10,893 +3.7% |
| 2023 | $1,046 +42.2% | $10,507 +46.1% |
| 2022 | $735 +6.4% | $7,191 +7.1% |
Find assessor info on the county website
Neighborhood: 62522
Nearby schools
GreatSchools rating
- 2/10Dennis Lab SchoolGrades: PK-8Distance: 1.6 mi
- 2/10Macarthur High SchoolGrades: 9-12Distance: 1.7 mi
- 2/10Eisenhower High SchoolGrades: 9-12Distance: 4.2 mi
Schools provided by the listing agent
- District: Decatur Dist 61
Source: CIBR. This data may not be complete. We recommend contacting the local school district to confirm school assignments for this home.
Get pre-qualified for a loan
At Zillow Home Loans, we can pre-qualify you in as little as 5 minutes with no impact to your credit score.An equal housing lender. NMLS #10287.


