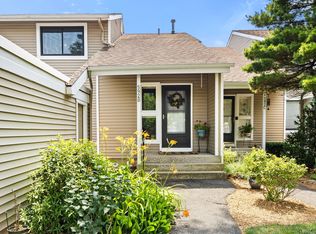Sold for $468,018
$468,018
576 Mountain Road #C, West Hartford, CT 06107
3beds
2,269sqft
Condominium, Townhouse
Built in 1977
-- sqft lot
$518,700 Zestimate®
$206/sqft
$4,348 Estimated rent
Home value
$518,700
$488,000 - $550,000
$4,348/mo
Zestimate® history
Loading...
Owner options
Explore your selling options
What's special
Well maintained and conveniently located townhouse style condo located in close proximity to Bishops Corner and all that West Hartford has to offer. The layout provides the option for either a first floor or second floor primary bedroom suite! On your main level you will enjoy an eat in kitchen with updated flooring, granite counters, plenty of cabinet space & gas cooking. A very spacious living/dining room space features hardwood flooring, recess lighting, a fireplace, built in shelving, and slider to the new trex deck. A den/TV room/sitting room is open to the main living space allowing a true feeling of an open concept first floor space. With high ceilings and nice light, the space feels very comfortable. The main level bedroom suite features a spacious bedroom, with access to a large bathroom w/ double sinks, a tub/shower unit and a separate stall shower and a laundry closet. A powder room completes the main level. Upstairs are two additional bedrooms and two full bathrooms. Both rooms are very spacious and offer excellent closet space. There is a second laundry in the lower level if preferred. The condo has gas heat, gas hot water, central air, a two car garage, great storage space and access to the community pool and tennis court. With 2269 square feet of main and upper level living space, that includes 3 bedrooms and 3.1 baths, the condo feels very spacious. The lower level has an area with electric heat, shower and sauna allowing an option for a gym or home office.
Zillow last checked: 8 hours ago
Listing updated: January 26, 2024 at 11:34am
Listed by:
Evan L. Berman 860-306-6543,
William Raveis Real Estate 860-521-4311
Bought with:
Stacy Kurtz
Vision Real Estate
Source: Smart MLS,MLS#: 170613431
Facts & features
Interior
Bedrooms & bathrooms
- Bedrooms: 3
- Bathrooms: 4
- Full bathrooms: 3
- 1/2 bathrooms: 1
Primary bedroom
- Features: Full Bath, Wall/Wall Carpet
- Level: Upper
- Area: 272 Square Feet
- Dimensions: 16 x 17
Bedroom
- Features: Wall/Wall Carpet
- Level: Main
- Area: 192 Square Feet
- Dimensions: 12 x 16
Bedroom
- Features: Built-in Features, Wall/Wall Carpet
- Level: Upper
- Area: 208 Square Feet
- Dimensions: 13 x 16
Den
- Features: Sliders, Hardwood Floor
- Level: Main
- Area: 168 Square Feet
- Dimensions: 12 x 14
Dining room
- Features: Hardwood Floor
- Level: Main
Kitchen
- Features: Granite Counters, Vinyl Floor
- Level: Main
- Area: 171 Square Feet
- Dimensions: 9 x 19
Living room
- Features: Built-in Features, Fireplace, Sliders, Hardwood Floor
- Level: Main
- Area: 432 Square Feet
- Dimensions: 16 x 27
Heating
- Forced Air, Natural Gas
Cooling
- Central Air
Appliances
- Included: Oven/Range, Microwave, Range Hood, Refrigerator, Dishwasher, Disposal, Washer, Dryer, Gas Water Heater
- Laundry: Main Level
Features
- Open Floorplan
- Basement: Full,Garage Access
- Attic: Access Via Hatch
- Number of fireplaces: 1
Interior area
- Total structure area: 2,269
- Total interior livable area: 2,269 sqft
- Finished area above ground: 2,269
Property
Parking
- Total spaces: 2
- Parking features: Attached, Garage Door Opener
- Attached garage spaces: 2
Features
- Stories: 3
- Patio & porch: Deck
- Has private pool: Yes
- Pool features: In Ground
Lot
- Features: Level
Details
- Parcel number: 1902688
- Zoning: R-13
Construction
Type & style
- Home type: Condo
- Architectural style: Townhouse
- Property subtype: Condominium, Townhouse
Materials
- Vinyl Siding
Condition
- New construction: No
- Year built: 1977
Utilities & green energy
- Sewer: Public Sewer
- Water: Public
- Utilities for property: Cable Available
Community & neighborhood
Community
- Community features: Park
Location
- Region: West Hartford
HOA & financial
HOA
- Has HOA: Yes
- HOA fee: $604 monthly
- Amenities included: Pool, Tennis Court(s), Management
- Services included: Maintenance Grounds, Snow Removal, Water, Sewer, Road Maintenance
Price history
| Date | Event | Price |
|---|---|---|
| 1/26/2024 | Sold | $468,018+10.1%$206/sqft |
Source: | ||
| 1/11/2024 | Listed for sale | $424,900$187/sqft |
Source: | ||
| 12/11/2023 | Pending sale | $424,900$187/sqft |
Source: | ||
| 12/7/2023 | Listed for sale | $424,900+24.2%$187/sqft |
Source: | ||
| 5/23/2007 | Sold | $342,000+0.3%$151/sqft |
Source: | ||
Public tax history
| Year | Property taxes | Tax assessment |
|---|---|---|
| 2025 | $9,673 +5.7% | $216,020 |
| 2024 | $9,148 +3.5% | $216,020 |
| 2023 | $8,840 +0.6% | $216,020 |
Find assessor info on the county website
Neighborhood: 06117
Nearby schools
GreatSchools rating
- 8/10Norfeldt SchoolGrades: K-5Distance: 0.6 mi
- 7/10King Philip Middle SchoolGrades: 6-8Distance: 1.4 mi
- 10/10Hall High SchoolGrades: 9-12Distance: 1 mi
Schools provided by the listing agent
- Elementary: Norfeldt
- High: Hall
Source: Smart MLS. This data may not be complete. We recommend contacting the local school district to confirm school assignments for this home.
Get pre-qualified for a loan
At Zillow Home Loans, we can pre-qualify you in as little as 5 minutes with no impact to your credit score.An equal housing lender. NMLS #10287.
Sell for more on Zillow
Get a Zillow Showcase℠ listing at no additional cost and you could sell for .
$518,700
2% more+$10,374
With Zillow Showcase(estimated)$529,074
