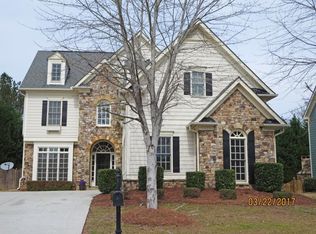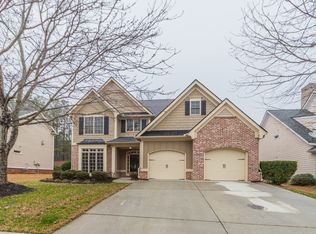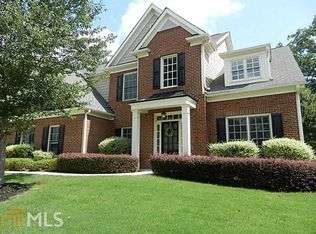Closed
$684,000
576 Lawton Bridge Rd SW, Smyrna, GA 30082
5beds
2,920sqft
Single Family Residence, Residential
Built in 2006
0.48 Acres Lot
$648,000 Zestimate®
$234/sqft
$3,346 Estimated rent
Home value
$648,000
$609,000 - $687,000
$3,346/mo
Zestimate® history
Loading...
Owner options
Explore your selling options
What's special
Welcome to this beautifully updated 5-bedroom, 4-bathroom home, located in the highly desirable Barnes Mill community. This spacious property features an open floor plan with gleaming hardwood floors, new carpets and elegant finishes throughout. The large kitchen is a chef’s dream with granite countertops, stainless steel appliances, a double oven, and a spacious pantry—perfect for preparing meals and entertaining. On the main level, you’ll find a well-sized bedroom and a full bathroom. Upstairs, the oversized primary suite offers abundant natural light, a generous walk-in closet, and a spa-like en-suite bath, creating an ideal retreat. Three additional bedrooms upstairs provide plenty of room, with one offering its own en-suite bathroom and the other two sharing a well-appointed Jack and Jill bath. Step outside to the fully fenced, level backyard, a perfect space for outdoor activities, entertaining, or simply relaxing. As part of the Barnes Mill community, enjoy fantastic amenities including a swimming pool, tennis courts, and access to the Silver Comet Trail—ideal for biking, jogging, or walking. The home is conveniently located near shopping, dining, and retail, with easy access to major highways and just a short drive to The Battery and Truist Park. Don’t miss out on this wonderful opportunity! Schedule your showing today and experience all the charm and convenience this home and community have to offer.
Zillow last checked: 8 hours ago
Listing updated: April 08, 2025 at 11:04pm
Listing Provided by:
Farida Lalani,
Virtual Properties Realty. Biz
Bought with:
PAUL WASHINGTON, 202096
Keller Williams Realty Partners
Source: FMLS GA,MLS#: 7521059
Facts & features
Interior
Bedrooms & bathrooms
- Bedrooms: 5
- Bathrooms: 4
- Full bathrooms: 4
- Main level bathrooms: 1
- Main level bedrooms: 1
Primary bedroom
- Features: Oversized Master, Other
- Level: Oversized Master, Other
Bedroom
- Features: Oversized Master, Other
Primary bathroom
- Features: Double Vanity, Separate Tub/Shower, Soaking Tub, Other
Dining room
- Features: Open Concept, Separate Dining Room
Kitchen
- Features: Breakfast Bar, Cabinets White, Eat-in Kitchen, Pantry, Solid Surface Counters, Stone Counters, View to Family Room, Other
Heating
- Central
Cooling
- Ceiling Fan(s), Central Air
Appliances
- Included: Dishwasher, Disposal, Double Oven, Gas Cooktop, Microwave, Refrigerator, Other
- Laundry: Laundry Room, Upper Level
Features
- Double Vanity, Entrance Foyer 2 Story, Recessed Lighting, Walk-In Closet(s), Other
- Flooring: Hardwood, Luxury Vinyl, Other
- Windows: Double Pane Windows, Insulated Windows
- Basement: None
- Attic: Pull Down Stairs
- Number of fireplaces: 1
- Fireplace features: Family Room, Gas Starter, Stone
- Common walls with other units/homes: No Common Walls
Interior area
- Total structure area: 2,920
- Total interior livable area: 2,920 sqft
Property
Parking
- Total spaces: 2
- Parking features: Driveway, Garage, Garage Faces Front
- Garage spaces: 2
- Has uncovered spaces: Yes
Accessibility
- Accessibility features: None
Features
- Levels: Two
- Stories: 2
- Patio & porch: Front Porch, Patio
- Exterior features: Lighting, Private Yard, Other
- Pool features: None
- Spa features: None
- Fencing: Back Yard,Fenced,Privacy,Wood
- Has view: Yes
- View description: Other
- Waterfront features: None
- Body of water: None
Lot
- Size: 0.48 Acres
- Features: Back Yard, Front Yard, Landscaped, Level, Private
Details
- Additional structures: None
- Parcel number: 17009700170
- Other equipment: None
- Horse amenities: None
Construction
Type & style
- Home type: SingleFamily
- Architectural style: Traditional
- Property subtype: Single Family Residence, Residential
Materials
- Brick Front, HardiPlank Type, Other
- Foundation: Slab
- Roof: Shingle
Condition
- Resale
- New construction: No
- Year built: 2006
Utilities & green energy
- Electric: Other
- Sewer: Public Sewer
- Water: Public
- Utilities for property: Cable Available, Electricity Available, Natural Gas Available, Phone Available, Sewer Available, Water Available
Green energy
- Energy efficient items: None
- Energy generation: None
Community & neighborhood
Security
- Security features: Secured Garage/Parking, Smoke Detector(s)
Community
- Community features: Clubhouse, Pool, Tennis Court(s)
Location
- Region: Smyrna
- Subdivision: Barnes Mill
HOA & financial
HOA
- Has HOA: Yes
- HOA fee: $1,100 annually
- Services included: Maintenance Grounds, Swim, Tennis
Other
Other facts
- Road surface type: Asphalt
Price history
| Date | Event | Price |
|---|---|---|
| 4/4/2025 | Sold | $684,000-0.7%$234/sqft |
Source: | ||
| 4/1/2025 | Pending sale | $689,000$236/sqft |
Source: | ||
| 3/7/2025 | Price change | $689,000-0.9%$236/sqft |
Source: | ||
| 2/7/2025 | Listed for sale | $695,000+40.4%$238/sqft |
Source: | ||
| 12/9/2024 | Sold | $495,000+31.6%$170/sqft |
Source: Public Record Report a problem | ||
Public tax history
| Year | Property taxes | Tax assessment |
|---|---|---|
| 2024 | $7,661 | $254,108 |
| 2023 | $7,661 +20.7% | $254,108 +21.5% |
| 2022 | $6,345 +17.8% | $209,068 +17.8% |
Find assessor info on the county website
Neighborhood: 30082
Nearby schools
GreatSchools rating
- 5/10Russell Elementary SchoolGrades: PK-5Distance: 0.2 mi
- 6/10Floyd Middle SchoolGrades: 6-8Distance: 1.3 mi
- 4/10South Cobb High SchoolGrades: 9-12Distance: 2.9 mi
Schools provided by the listing agent
- Elementary: Sanders
- Middle: Floyd
- High: South Cobb
Source: FMLS GA. This data may not be complete. We recommend contacting the local school district to confirm school assignments for this home.
Get a cash offer in 3 minutes
Find out how much your home could sell for in as little as 3 minutes with a no-obligation cash offer.
Estimated market value
$648,000


