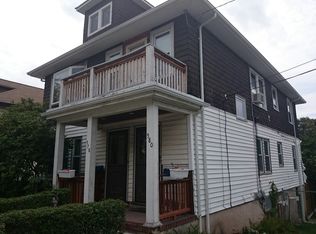Extremely rare offering: like NEW CONSTRUCTION two fam hse completely rehabbed & remodeled to the HIGHEST STANDARD by a lux prop local builder. In a prime W Roxbury loc wlkng dist to commuter rail. Two sleek and chic contemporary floor through condo grade units Each unit has an open floor plan, 3 bedrooms 2 baths. Master suites and sunrooms. Private semi-fin basmnts, priv yards w patios & off str prkngs Sleek European design, The highest quality systems fixtures finishes. EVERYTHING NEW: roof insulation walls ceilings white oak flrs doors trim high end high effic heating&cooling tankless water htrs, new water main, new plumbing, new electric wiring 200 AMP service All rooms wired for CAT6 & cable. New driveway, stone patios, all prof landscpd. All util incl water/sewer sep metered. White kitchens w/Samsung SS appl, quartz & granite counters & wine fridges. All LED lights,Grohe faucets.FOR AN EXTENDED FAMILY INVESTORS LIVE IN ONE UNIT RENT THE OTHER MUST SEE TO BELIEVE OH 3.24 2-3:30
This property is off market, which means it's not currently listed for sale or rent on Zillow. This may be different from what's available on other websites or public sources.
