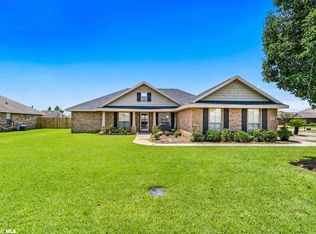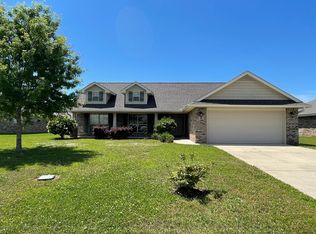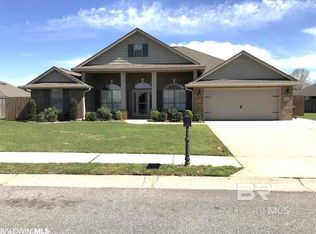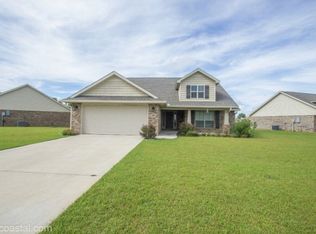Closed
$327,000
576 Fulton Loop, Foley, AL 36535
3beds
2,052sqft
Residential
Built in 2012
0.27 Acres Lot
$328,700 Zestimate®
$159/sqft
$2,225 Estimated rent
Home value
$328,700
$312,000 - $345,000
$2,225/mo
Zestimate® history
Loading...
Owner options
Explore your selling options
What's special
Located in the sought-after Ashford Park community, this 3-bedroom, 2-bathroom home sits just minutes from schools, Publix, Tanger Outlets, OWA, and the Foley Sports Tourism Complex. Plus, the gorgeous white sandy beaches of Gulf Shores and Orange Beach are only a short drive away. Enjoy the best of shopping, dining, and entertainment at your fingertips, all while living close to Foley’s top attractions. This immaculate 2,052 square foot home built by Adams Homes showcases a fortified roof replaced in 2023, a formal dining area, a bonus space, vaulted ceilings, and vinyl and tile flooring throughout, creating a bright, welcoming environment. The kitchen features stainless steel appliances (with the refrigerator, dishwasher, and stove replaced in 2021), a pantry, a bar for extra seating, and ample cabinet space, plus a cozy breakfast area. The spacious master suite boasts a tray ceiling, two walk-in closets, a garden tub, a separate shower, double vanity, and a private water closet, while the additional bedrooms and bathroom ensure everyone has room to relax. Transform the bonus space into an office, study or whatever suits your needs! The enclosed back porch is a great place to relax, and the extended patio area is perfect for grilling or entertaining. The backyard is fully fenced and includes a double gate for easy access. Additionally, the property comes complete with a double garage and gutters. With its prime location and thoughtful features, this home is ready to welcome you to comfortable coastal living! Buyer to verify all information during due diligence.
Zillow last checked: 8 hours ago
Listing updated: May 09, 2025 at 09:37am
Listed by:
The Dusty Cole Team 251-978-8600,
RE/MAX on the Coast
Bought with:
Brian Reinhardt
RE/MAX Paradise
Source: Baldwin Realtors,MLS#: 377126
Facts & features
Interior
Bedrooms & bathrooms
- Bedrooms: 3
- Bathrooms: 2
- Full bathrooms: 2
- Main level bedrooms: 3
Primary bedroom
- Features: 1st Floor Primary, Multiple Walk in Closets
- Level: Main
- Area: 204
- Dimensions: 12 x 17
Bedroom 2
- Level: Main
- Area: 132
- Dimensions: 11 x 12
Bedroom 3
- Level: Main
- Area: 121
- Dimensions: 11 x 11
Primary bathroom
- Features: Double Vanity, Soaking Tub, Separate Shower, Private Water Closet
Dining room
- Features: Breakfast Area-Kitchen, Separate Dining Room
- Level: Main
- Area: 88
- Dimensions: 8 x 11
Kitchen
- Level: Main
- Area: 110
- Dimensions: 10 x 11
Living room
- Level: Main
- Area: 374
- Dimensions: 17 x 22
Heating
- Electric
Appliances
- Included: Dishwasher, Disposal, Dryer, Microwave, Electric Range, Refrigerator w/Ice Maker, Washer, Electric Water Heater
- Laundry: Inside
Features
- Breakfast Bar, Ceiling Fan(s), En-Suite, Split Bedroom Plan, Vaulted Ceiling(s)
- Flooring: Tile, Vinyl
- Has basement: No
- Has fireplace: No
- Fireplace features: None
Interior area
- Total structure area: 2,052
- Total interior livable area: 2,052 sqft
Property
Parking
- Total spaces: 2
- Parking features: Attached, Garage, Garage Door Opener
- Has attached garage: Yes
- Covered spaces: 2
Features
- Levels: One
- Stories: 1
- Patio & porch: Porch, Patio, Front Porch
- Exterior features: Termite Contract
- Fencing: Fenced
- Has view: Yes
- View description: None
- Waterfront features: No Waterfront
Lot
- Size: 0.27 Acres
- Dimensions: 79.7 x 134.4 Irr
- Features: Less than 1 acre
Details
- Parcel number: 6103050001003.287
Construction
Type & style
- Home type: SingleFamily
- Architectural style: Traditional
- Property subtype: Residential
Materials
- Brick, Frame
- Foundation: Slab
- Roof: Composition
Condition
- Resale
- New construction: No
- Year built: 2012
Utilities & green energy
- Sewer: Public Sewer
- Water: Public
- Utilities for property: Riviera Utilities, Electricity Connected
Community & neighborhood
Community
- Community features: None
Location
- Region: Foley
- Subdivision: Ashford Park
HOA & financial
HOA
- Has HOA: Yes
- HOA fee: $275 annually
- Services included: Insurance, Maintenance Grounds, Taxes-Common Area
Other
Other facts
- Ownership: Whole/Full
Price history
| Date | Event | Price |
|---|---|---|
| 5/9/2025 | Sold | $327,000+0.6%$159/sqft |
Source: | ||
| 4/10/2025 | Pending sale | $325,000$158/sqft |
Source: | ||
| 4/7/2025 | Listed for sale | $325,000+42.5%$158/sqft |
Source: | ||
| 10/12/2020 | Sold | $228,000-2.9%$111/sqft |
Source: | ||
| 8/19/2020 | Listed for sale | $234,900+3.1%$114/sqft |
Source: RE/MAX of Orange Beach #299885 Report a problem | ||
Public tax history
| Year | Property taxes | Tax assessment |
|---|---|---|
| 2025 | $795 -0.6% | $30,720 -0.6% |
| 2024 | $800 +7.1% | $30,900 +6.9% |
| 2023 | $747 | $28,900 +21.3% |
Find assessor info on the county website
Neighborhood: 36535
Nearby schools
GreatSchools rating
- 3/10Florence B Mathis ElementaryGrades: PK-6Distance: 0.7 mi
- 4/10Foley Middle SchoolGrades: 7-8Distance: 2.3 mi
- 7/10Foley High SchoolGrades: 9-12Distance: 0.7 mi
Schools provided by the listing agent
- Elementary: Florence B Mathis
- Middle: Foley Middle
- High: Foley High
Source: Baldwin Realtors. This data may not be complete. We recommend contacting the local school district to confirm school assignments for this home.

Get pre-qualified for a loan
At Zillow Home Loans, we can pre-qualify you in as little as 5 minutes with no impact to your credit score.An equal housing lender. NMLS #10287.
Sell for more on Zillow
Get a free Zillow Showcase℠ listing and you could sell for .
$328,700
2% more+ $6,574
With Zillow Showcase(estimated)
$335,274


