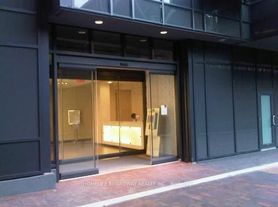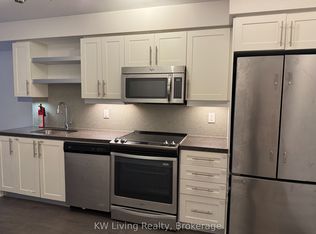Stunning & Spacious Two-Bedroom, Two-Bathroom Suite in the Highly Sought-After Minto Westside! Welcome to this beautiful, oversized two-bedroom residence offering more than 700 sq. ft. of modern living space. Designed with style and functionality in mind, this suite features a thoughtful open-concept layout with breathtaking views and exceptional finishes through out. The primary suite includes a large walk-in closet with custom shelving and a full private bathroom, creating the perfect retreat. The second bedroom is generously sized, featuring a full closet and direct access to the second bathroom, making it ideal for family, guests, or a home office. The modern kitchen is a chefs dream, complete with premium upgrades including a large island, built-in oven, sleek under-cabinet LED puck lighting, and high-end integrated appliances. Both bedrooms are pre-capped for lighting fixtures, adding convenience and flexibility. Located in the vibrant Minto Westside community, residents enjoy access to state-of-the-art amenities, 24-hour concierge service, and a prime location just steps from the citys best dining, entertainment, shopping, and transit. This is your opportunity to live in one of Torontos most desirable downtown addresses!
Apartment for rent
Street View
C$3,065/mo
576 Front St W #1605E, Toronto, ON M5V 1C1
2beds
Price may not include required fees and charges.
Apartment
Available now
-- Pets
Air conditioner, central air
Ensuite laundry
1 Parking space parking
Natural gas, forced air
What's special
Oversized two-bedroom residenceModern living spaceOpen-concept layoutBreathtaking viewsExceptional finishesPrimary suiteLarge walk-in closet
- 27 days |
- -- |
- -- |
Travel times
Looking to buy when your lease ends?
Consider a first-time homebuyer savings account designed to grow your down payment with up to a 6% match & 3.83% APY.
Facts & features
Interior
Bedrooms & bathrooms
- Bedrooms: 2
- Bathrooms: 2
- Full bathrooms: 2
Heating
- Natural Gas, Forced Air
Cooling
- Air Conditioner, Central Air
Appliances
- Included: Oven
- Laundry: Ensuite
Features
- Walk In Closet
Property
Parking
- Total spaces: 1
- Details: Contact manager
Features
- Exterior features: Balcony, Building Insurance included in rent, Common Elements included in rent, Ensuite, Heating included in rent, Heating system: Forced Air, Heating: Gas, Open Balcony, Parking included in rent, TBD, Walk In Closet
Construction
Type & style
- Home type: Apartment
- Property subtype: Apartment
Community & HOA
Location
- Region: Toronto
Financial & listing details
- Lease term: Contact For Details
Price history
Price history is unavailable.
Neighborhood: Waterfront Communities
There are 2 available units in this apartment building

