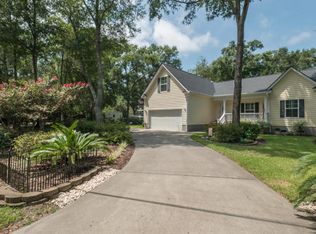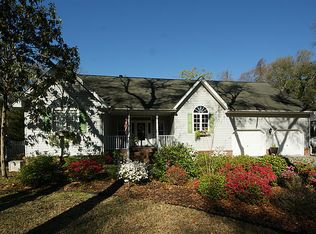Nice home in desirable Eastwood subdivision. This is a well maintained and comfortable home that is perfect for entertaining. The home features a large rear screened porch and patio area for outdoor entertaining and dinner parties. It is mainly one floor living, with a FROG bedroom over the garage. Upon entering, there is a dining room with tray ceilings to the right, and a den to the left. The den features two closets, so it could serve as an office or addition bedroom (if doors are added). The great room has soaring ceilings, a gas log fireplace, and access out to the back porch. The kitchen is nicely appointed with stainless appliances. The beautiful pine floors and plantation shutters are throughout the home. Detached garage workshop with paneling, built in workbenches, etc Stored in the workshop are full hurricane window protection panels with a transport cart and easy installation studs and clips. Workshop has a one car rollup door. Also, there is a two car attached garage in the main house. Home is in an X flood zone so no flood insurance is required. Home features LeafGuard Gutters, an in ground irrigation system with a dedicated groundwater well pump. No HOA: store your boat or RV on the property.
This property is off market, which means it's not currently listed for sale or rent on Zillow. This may be different from what's available on other websites or public sources.

