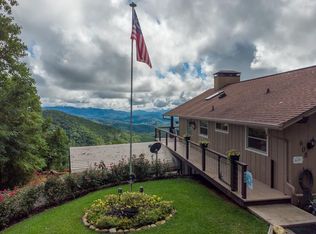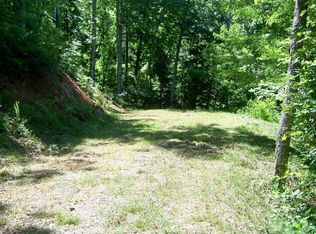MILLION DOLLAR VIEW --- WITHOUT THE PRICE TAG AT 3380 FEET ELEVATION!!! Premier location for one of the most sought after, Southern Views in Macon County! It will literally take your breath away the minute you step out of your vehicle! Expansive, Vaulted Covered Porch to take it all in. Well maintained Cabin with new Roof and Gutters 2017. Main Level Kitchen has Big Serving Bar and Workspace, plenty of Cabinets and a Pantry. Living and Dining Areas are all Open with Oak Tongue and Groove Ceiling new 2018. Rock Wood Burning Fireplace. 2 Sets of Pella Sliding Glass Doors in Living Area to access the Porch. Lower Level has Master and Guest Bedrooms, Utility Room with Washer/Dryer. Attic is located between Main and Lower Levels with Easy Access for Storage. Spacious Outbuilding with 220 Volt Service, Water Line, Insulated and Garage Door on Back. Well was drilled by Hedden Brothers in 2008 and is shared with 544 Flowers Gap Road only. New pump 2016. Home is Wired for Security System but not connected. Easy, Paved to the Door Access. Don't let this one get away!
This property is off market, which means it's not currently listed for sale or rent on Zillow. This may be different from what's available on other websites or public sources.

