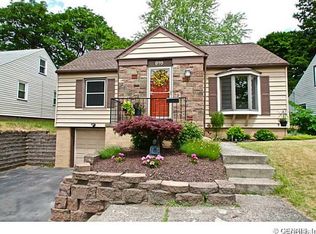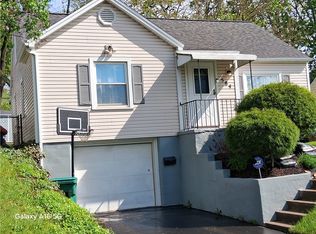Closed
$227,044
576 Falstaff Rd, Rochester, NY 14609
3beds
1,309sqft
Single Family Residence
Built in 1950
5,662.8 Square Feet Lot
$-- Zestimate®
$173/sqft
$1,883 Estimated rent
Home value
Not available
Estimated sales range
Not available
$1,883/mo
Zestimate® history
Loading...
Owner options
Explore your selling options
What's special
Wonderful home with new kitchen and bath. very private and fully fenced rear yard has ez access through enclosed rear porch or side door. Convenient entry off driveway plus direct entry from attached garage with electric opener. Popular 14609 area close to North Winton Village, 590, and shopping areas.
Zillow last checked: 8 hours ago
Listing updated: October 02, 2024 at 07:27am
Listed by:
Terrence P. Ryan 585-200-8647,
Pinnacle Real Estate
Bought with:
Angela F. Brown, 40BR0947833
Keller Williams Realty Greater Rochester
Source: NYSAMLSs,MLS#: R1551381 Originating MLS: Rochester
Originating MLS: Rochester
Facts & features
Interior
Bedrooms & bathrooms
- Bedrooms: 3
- Bathrooms: 1
- Full bathrooms: 1
- Main level bathrooms: 1
- Main level bedrooms: 2
Heating
- Gas
Cooling
- Window Unit(s)
Appliances
- Included: Dishwasher, Exhaust Fan, Disposal, Gas Oven, Gas Range, Gas Water Heater, Refrigerator, Range Hood
- Laundry: In Basement
Features
- Attic, Eat-in Kitchen, Separate/Formal Living Room, Pantry, Sliding Glass Door(s), Bedroom on Main Level, Main Level Primary, Workshop
- Flooring: Ceramic Tile, Hardwood, Resilient, Varies
- Doors: Sliding Doors
- Basement: Full,Walk-Out Access
- Has fireplace: No
Interior area
- Total structure area: 1,309
- Total interior livable area: 1,309 sqft
Property
Parking
- Total spaces: 1
- Parking features: Attached, Underground, Garage, Garage Door Opener
- Attached garage spaces: 1
Features
- Patio & porch: Enclosed, Porch
- Exterior features: Blacktop Driveway, Fully Fenced
- Fencing: Full
Lot
- Size: 5,662 sqft
- Dimensions: 51 x 115
- Features: Near Public Transit, Rectangular, Rectangular Lot, Residential Lot
Details
- Parcel number: 2634001071200001089000
- Special conditions: Standard
Construction
Type & style
- Home type: SingleFamily
- Architectural style: Cape Cod,Ranch
- Property subtype: Single Family Residence
Materials
- Aluminum Siding, Steel Siding, Vinyl Siding, Copper Plumbing
- Foundation: Block
Condition
- Resale
- Year built: 1950
Utilities & green energy
- Electric: Circuit Breakers
- Sewer: Connected
- Water: Connected, Public
- Utilities for property: Sewer Connected, Water Connected
Community & neighborhood
Location
- Region: Rochester
- Subdivision: Laurelton Sec B
Other
Other facts
- Listing terms: Cash,Conventional,FHA,VA Loan
Price history
| Date | Event | Price |
|---|---|---|
| 8/5/2024 | Sold | $227,044+26.2%$173/sqft |
Source: | ||
| 7/18/2024 | Pending sale | $179,900$137/sqft |
Source: | ||
| 7/12/2024 | Listed for sale | $179,900+59.9%$137/sqft |
Source: | ||
| 7/13/2021 | Sold | $112,500+30.8%$86/sqft |
Source: Public Record Report a problem | ||
| 11/13/2007 | Sold | $86,010$66/sqft |
Source: Public Record Report a problem | ||
Public tax history
| Year | Property taxes | Tax assessment |
|---|---|---|
| 2024 | -- | $157,000 |
| 2023 | -- | $157,000 +64.4% |
| 2022 | -- | $95,500 |
Find assessor info on the county website
Neighborhood: 14609
Nearby schools
GreatSchools rating
- NAHelendale Road Primary SchoolGrades: PK-2Distance: 0.2 mi
- 5/10East Irondequoit Middle SchoolGrades: 6-8Distance: 1.5 mi
- 6/10Eastridge Senior High SchoolGrades: 9-12Distance: 2.5 mi
Schools provided by the listing agent
- Elementary: Helendale Road Primary
- Middle: East Irondequoit Middle
- High: Eastridge Senior High
- District: East Irondequoit
Source: NYSAMLSs. This data may not be complete. We recommend contacting the local school district to confirm school assignments for this home.

