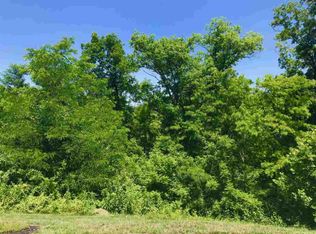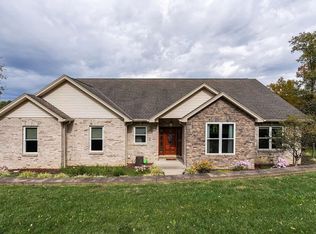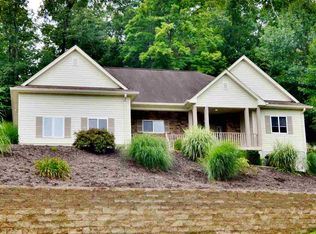Sold for $800,000 on 10/16/23
$800,000
576 Deer Run Rd, Cold Spring, KY 41076
6beds
5,300sqft
Single Family Residence, Residential
Built in 2010
1.32 Acres Lot
$829,600 Zestimate®
$151/sqft
$4,305 Estimated rent
Home value
$829,600
$788,000 - $871,000
$4,305/mo
Zestimate® history
Loading...
Owner options
Explore your selling options
What's special
This is the Getaway you've been looking for - a one of a kind custom estate home that feels worlds away but still just 15 minutes from downtown Cincinnati. Situated on almost 1-1/2 acres, this over 5,000 square foot home has something for everyone. The home, custom built by a builder, is filled with extensive vaulted, tray, and coffered ceilings, crown moulding, stone faced bars, stainless appliances, three gas fireplaces, large porcelain and terrazzo tile, and recently upgraded flooring throughout, Enjoy a true private outdoor oasis extending from the soaring front porch to the two level composite rear tiered decks connecting the sunken pool and hot tub, to the two stone fire pit areas - one for more formal entertaining and one for cool winter evenings. Once inside the sprawling house, enjoy the massive two story foyer and Great Room, the first floor master suite wing, the open kitchen with custom cabinetry and lighting, the more private dining and parlor spaces, and bedrooms in both upper and lower levels. Finally, the walkout lower level encompasses a unique separate office/ in law suite, built in sauna, 3 car garage, workshop, full bar, sound control room, and more!
Zillow last checked: 8 hours ago
Listing updated: October 02, 2024 at 08:28pm
Listed by:
Charles Pond 513-508-1844,
Tree Ridge Realty, LLC
Bought with:
Eric Lowry, 278619
eXp Realty, LLC
Amber Mains, 271683
eXp Realty, LLC
Source: NKMLS,MLS#: 616154
Facts & features
Interior
Bedrooms & bathrooms
- Bedrooms: 6
- Bathrooms: 4
- Full bathrooms: 3
- 1/2 bathrooms: 1
Primary bedroom
- Features: Fireplace(s), Window Treatments, Walk-In Closet(s), Bath Adjoins, Recessed Lighting, Tile Flooring
- Level: First
- Area: 285
- Dimensions: 19 x 15
Bedroom 2
- Features: Window Treatments, Walk-In Closet(s), Bath Adjoins, Luxury Vinyl Flooring, Plank Flooring
- Level: Lower
- Area: 210
- Dimensions: 15 x 14
Bedroom 3
- Features: Walk-Out Access, Carpet Flooring
- Level: Lower
- Area: 200
- Dimensions: 20 x 10
Bedroom 4
- Features: Carpet Flooring, Window Treatments, Walk-In Closet(s)
- Level: Second
- Area: 154
- Dimensions: 14 x 11
Bedroom 5
- Features: Carpet Flooring, Window Treatments, Bath Adjoins
- Level: Second
- Area: 176
- Dimensions: 16 x 11
Bathroom 2
- Features: Full Finished Bath, Tub With Shower, Tile Flooring
- Level: Lower
- Area: 45
- Dimensions: 9 x 5
Bathroom 3
- Features: Double Vanity, Tub With Shower, Tile Flooring
- Level: Second
- Area: 104
- Dimensions: 13 x 8
Bonus room
- Features: Carpet Flooring, Closet(s), Storage, Recessed Lighting
- Level: Second
- Area: 154
- Dimensions: 14 x 11
Breakfast room
- Features: Luxury Vinyl Flooring, Plank Flooring
- Level: First
- Area: 143
- Dimensions: 13 x 11
Dining room
- Features: Window Treatments, Chandelier, Luxury Vinyl Flooring, Plank Flooring
- Level: First
- Area: 216
- Dimensions: 18 x 12
Family room
- Features: Walk-Out Access, Window Treatments, Bookcases, Wet Bar, Recessed Lighting, Luxury Vinyl Flooring, Plank Flooring
- Level: Lower
- Area: 540
- Dimensions: 30 x 18
Great room
- Features: Fireplace(s), Built-in Features, Bookcases, Recessed Lighting, Sound System, Luxury Vinyl Flooring, Plank Flooring
- Level: First
- Area: 336
- Dimensions: 21 x 16
Kitchen
- Features: Breakfast Bar, Kitchen Island, Eat-in Kitchen, Pantry, Wood Cabinets, Recessed Lighting, Luxury Vinyl Flooring, Plank Flooring, Crown Molding
- Level: First
- Area: 247
- Dimensions: 19 x 13
Living room
- Features: Recessed Lighting, Luxury Vinyl Flooring, Plank Flooring
- Level: First
- Area: 154
- Dimensions: 14 x 11
Loft
- Features: Carpet Flooring, Storage
- Level: Upper
- Area: 390
- Dimensions: 30 x 13
Office
- Features: Recessed Lighting, Luxury Vinyl Flooring, Plank Flooring
- Level: First
- Area: 140
- Dimensions: 14 x 10
Primary bath
- Features: Double Vanity, Shower, Jetted Tub, Tile Flooring
- Level: First
- Area: 210
- Dimensions: 15 x 14
Heating
- Heat Pump, Forced Air
Cooling
- Multi Units, Central Air
Appliances
- Included: Stainless Steel Appliance(s), Gas Cooktop, Dishwasher, Disposal, Double Oven, Dryer, ENERGY STAR Qualified Appliances, Microwave, Refrigerator, Washer, Water Softener
- Laundry: Electric Dryer Hookup, Laundry Chute, Main Level, Washer Hookup
Features
- Kitchen Island, Wet Bar, Walk-In Closet(s), Tray Ceiling(s), Sound System, Soaking Tub, Pantry, Open Floorplan, High Speed Internet, Granite Counters, Entrance Foyer, Eat-in Kitchen, Double Vanity, Crown Molding, Coffered Ceiling(s), Chandelier, Bookcases, Breakfast Bar, Built-in Features, Cathedral Ceiling(s), High Ceilings, Recess Ceiling(s), Recessed Lighting, Sauna, Vaulted Ceiling(s), Wired for Data, Wired for Sound
- Windows: Casement, Vinyl Frames
- Basement: Full
- Attic: Storage
- Number of fireplaces: 3
- Fireplace features: Gas
Interior area
- Total structure area: 5,300
- Total interior livable area: 5,300 sqft
Property
Parking
- Total spaces: 5
- Parking features: Driveway, Garage, Garage Door Opener, Garage Faces Side
- Garage spaces: 3
- Has uncovered spaces: Yes
Features
- Levels: Three Or More
- Stories: 3
- Patio & porch: Deck, Patio
- Exterior features: Private Yard, Fire Pit, Balcony, Outdoor Grill
- Pool features: Above Ground
- Has spa: Yes
- Spa features: Heated
- Fencing: Split Rail,Wire
- Has view: Yes
- View description: Trees/Woods, Valley
- Waterfront features: Creek
Lot
- Size: 1.32 Acres
- Dimensions: 350 x 225
- Features: Cul-De-Sac, Sloped Down, Wooded
- Residential vegetation: Partially Wooded
Details
- Parcel number: 9999919907.04
- Zoning description: Residential
- Other equipment: Home Theater
Construction
Type & style
- Home type: SingleFamily
- Architectural style: Traditional
- Property subtype: Single Family Residence, Residential
Materials
- Brick
- Foundation: Poured Concrete
- Roof: Asphalt,Shingle
Condition
- Existing Structure
- New construction: No
- Year built: 2010
Utilities & green energy
- Sewer: Aerobic Septic
- Water: Public
- Utilities for property: Cable Available, Natural Gas Not Available, Propane, Underground Utilities, Water Available
Green energy
- Energy efficient items: Appliances, Construction, Doors, HVAC, Insulation, Lighting, Water Heater, Windows
Community & neighborhood
Security
- Security features: Security System, Smoke Detector(s)
Location
- Region: Cold Spring
Other
Other facts
- Road surface type: Paved
Price history
| Date | Event | Price |
|---|---|---|
| 10/16/2023 | Sold | $800,000-5.8%$151/sqft |
Source: | ||
| 8/17/2023 | Pending sale | $849,000$160/sqft |
Source: | ||
| 8/13/2023 | Listed for sale | $849,000$160/sqft |
Source: | ||
Public tax history
| Year | Property taxes | Tax assessment |
|---|---|---|
| 2022 | $5,591 | $447,300 |
| 2021 | $5,591 +15.9% | $447,300 +15.9% |
| 2018 | $4,823 -1.4% | $385,900 |
Find assessor info on the county website
Neighborhood: 41076
Nearby schools
GreatSchools rating
- 8/10Donald E. Cline Elementary SchoolGrades: PK-5Distance: 1.8 mi
- 5/10Campbell County Middle SchoolGrades: 6-8Distance: 2.7 mi
- 9/10Campbell County High SchoolGrades: 9-12Distance: 5.7 mi
Schools provided by the listing agent
- Elementary: Donald E.Cline Elem
- Middle: Campbell County Middle School
- High: Campbell County High
Source: NKMLS. This data may not be complete. We recommend contacting the local school district to confirm school assignments for this home.

Get pre-qualified for a loan
At Zillow Home Loans, we can pre-qualify you in as little as 5 minutes with no impact to your credit score.An equal housing lender. NMLS #10287.


