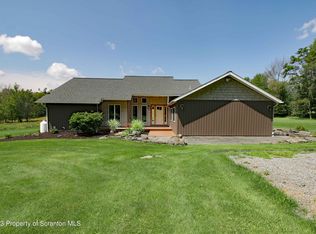Sold for $155,500 on 09/29/23
$155,500
576 Day Rd, Montrose, PA 18801
3beds
1,809sqft
Residential, Mobile Home
Built in 2002
10 Acres Lot
$204,200 Zestimate®
$86/sqft
$1,407 Estimated rent
Home value
$204,200
$159,000 - $253,000
$1,407/mo
Zestimate® history
Loading...
Owner options
Explore your selling options
What's special
DOUBLE WIDE HOME ON 10 ACRES. 2 CAR ATTACHED GARAGE WITH AN OVERSIZED 2 CAR DETACHED GARAGE THAT WAS USED AS STABLES.. ALL ON 10 ACRE PARCEL. SECLUDED WITH A GREAT VIEWS. BARN IS IN POOR SHAPE DO NOT ENTER, Baths: 1 Bath Lev 1,Full Bath - Master, Beds: 2+ Bed 1st, SqFt Fin - Main: 1809.00, SqFt Fin - 3rd: 0.00, Tax Information: Available, Dining Area: Y, SqFt Fin - 2nd: 0.00, Additional Info: CORRECT ADDRESS IS 576 DAY RD Don't rely on pin for directions. Rural area. All offers to be emailed to werteamreo@gmail.com. Offer deadline Sunday Aug 20 by 5 pm EST. Offer MUST accompany proof of funds.
Zillow last checked: 8 hours ago
Listing updated: September 07, 2024 at 09:36pm
Listed by:
Colleen A Weissman,
Berkshire Hathaway Home Services Preferred Properties,
Charisse Messina,
Berkshire Hathaway Home Services Preferred Properties
Bought with:
Charisse Messina, RS283276
Berkshire Hathaway Home Services Preferred Properties
Colleen A Weissman, RS285514
Berkshire Hathaway Home Services Preferred Properties
Source: GSBR,MLS#: 233467
Facts & features
Interior
Bedrooms & bathrooms
- Bedrooms: 3
- Bathrooms: 2
- Full bathrooms: 2
Primary bedroom
- Area: 210 Square Feet
- Dimensions: 15 x 14
Bedroom 2
- Area: 120 Square Feet
- Dimensions: 10 x 12
Bedroom 3
- Area: 120 Square Feet
- Dimensions: 10 x 12
Primary bathroom
- Area: 120 Square Feet
- Dimensions: 12 x 10
Bathroom 1
- Area: 48 Square Feet
- Dimensions: 6 x 8
Dining room
- Area: 168 Square Feet
- Dimensions: 12 x 14
Kitchen
- Area: 180 Square Feet
- Dimensions: 12 x 15
Laundry
- Area: 72 Square Feet
- Dimensions: 6 x 12
Living room
- Area: 324 Square Feet
- Dimensions: 27 x 12
Heating
- Oil
Cooling
- Central Air
Appliances
- Included: Dryer, Washer
Features
- Eat-in Kitchen
- Flooring: Carpet, Vinyl, Linoleum
- Basement: None
- Attic: None
- Number of fireplaces: 1
Interior area
- Total structure area: 1,809
- Total interior livable area: 1,809 sqft
- Finished area above ground: 1,809
- Finished area below ground: 0
Property
Parking
- Total spaces: 4
- Parking features: Detached, Unpaved
- Garage spaces: 4
Features
- Levels: One
- Stories: 1
- Patio & porch: Deck, Porch
- Has view: Yes
- Frontage length: 400.00
Lot
- Size: 10 Acres
- Dimensions: 400 x 1200
- Features: Views, Wooded
Details
- Additional structures: Barn(s)
- Parcel number: 103.001,035.01,000
- Zoning description: Residential
- Special conditions: In Foreclosure
Construction
Type & style
- Home type: MobileManufactured
- Property subtype: Residential, Mobile Home
Materials
- Vinyl Siding
- Foundation: Pillar/Post/Pier
- Roof: Composition,Wood
Condition
- New construction: No
- Year built: 2002
Utilities & green energy
- Sewer: Septic Tank
- Water: Well
Community & neighborhood
Location
- Region: Montrose
Other
Other facts
- Body type: Double Wide
- Listing terms: Cash
Price history
| Date | Event | Price |
|---|---|---|
| 9/29/2023 | Sold | $155,500+0.3%$86/sqft |
Source: | ||
| 8/23/2023 | Pending sale | $155,000$86/sqft |
Source: BHHS broker feed #23-3467 Report a problem | ||
| 8/19/2023 | Listed for sale | $155,000+4847.3%$86/sqft |
Source: BHHS broker feed #23-3467 Report a problem | ||
| 7/27/2023 | Sold | $3,133$2/sqft |
Source: Public Record Report a problem | ||
Public tax history
| Year | Property taxes | Tax assessment |
|---|---|---|
| 2025 | $3,700 +10.8% | $48,400 +2.8% |
| 2024 | $3,338 +4.9% | $47,100 |
| 2023 | $3,182 | $47,100 |
Find assessor info on the county website
Neighborhood: 18801
Nearby schools
GreatSchools rating
- 6/10Choconut Valley El SchoolGrades: K-6Distance: 6.7 mi
- 7/10Montrose Area Junior-Senior High SchoolGrades: 7-12Distance: 5.5 mi
