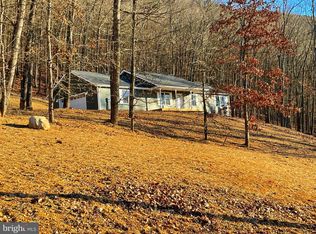Sold for $358,000 on 06/16/25
$358,000
576 Blakes Valley Dr, Augusta, WV 26704
3beds
1,950sqft
Single Family Residence
Built in 2022
4.73 Acres Lot
$363,500 Zestimate®
$184/sqft
$2,063 Estimated rent
Home value
$363,500
Estimated sales range
Not available
$2,063/mo
Zestimate® history
Loading...
Owner options
Explore your selling options
What's special
Welcome to your dream home—where modern design meets natural serenity. Bult in 2022, this beautifully crafted contemporary 3 bedroom residence is nestled on over 4.5+ acres of private land, offering peace, privacy, and panoramic views that will take your breath away. Step inside to an open-concept floor plan filled with natural light, high ceilings, and upscale finishes throughout. The gourmet kitchen features granite countertops, stainless steel appliances, and a spacious island perfect for entertaining. The living area flows seamlessly onto a large front deck that overlooks the surrounding landscape—ideal for morning coffee, sunset dinners, or simply soaking in the view! The unfinished basement is great for additional living and entertainment space, framed and ready to make additional rooms and roughed in and ready for another bath to be added.
Zillow last checked: 8 hours ago
Listing updated: June 19, 2025 at 10:23am
Listed by:
Eric Riggleman 304-813-2812,
Coldwell Banker Home Town Realty,
Co-Listing Agent: Robert L Delsignore 304-813-4021,
Coldwell Banker Home Town Realty
Bought with:
Dan Whitacre, WVA230040227
Colony Realty
Source: Bright MLS,MLS#: WVHS2005544
Facts & features
Interior
Bedrooms & bathrooms
- Bedrooms: 3
- Bathrooms: 2
- Full bathrooms: 2
- Main level bathrooms: 2
- Main level bedrooms: 3
Heating
- Heat Pump, Electric
Cooling
- Central Air, Electric
Appliances
- Included: Electric Water Heater
- Laundry: In Basement
Features
- Basement: Unfinished
- Has fireplace: No
Interior area
- Total structure area: 1,950
- Total interior livable area: 1,950 sqft
- Finished area above ground: 1,950
Property
Parking
- Total spaces: 1
- Parking features: Oversized, Driveway, Attached
- Attached garage spaces: 1
- Has uncovered spaces: Yes
Accessibility
- Accessibility features: None
Features
- Levels: One
- Stories: 1
- Pool features: None
Lot
- Size: 4.73 Acres
Details
- Additional structures: Above Grade
- Parcel number: 09 8000400070000
- Zoning: 100
- Special conditions: Standard
Construction
Type & style
- Home type: SingleFamily
- Architectural style: Ranch/Rambler
- Property subtype: Single Family Residence
Materials
- Vinyl Siding
- Foundation: Block
- Roof: Shingle
Condition
- New construction: No
- Year built: 2022
Utilities & green energy
- Sewer: Private Septic Tank
- Water: Well
Community & neighborhood
Location
- Region: Augusta
- Subdivision: Homestead Estates
- Municipality: Sherman
HOA & financial
HOA
- Has HOA: Yes
- HOA fee: $300 annually
Other
Other facts
- Listing agreement: Exclusive Right To Sell
- Listing terms: Cash,Conventional,FHA,USDA Loan,VA Loan
- Ownership: Fee Simple
Price history
| Date | Event | Price |
|---|---|---|
| 6/16/2025 | Sold | $358,000-3.2%$184/sqft |
Source: | ||
| 5/4/2025 | Contingent | $370,000$190/sqft |
Source: | ||
| 4/21/2025 | Listed for sale | $370,000$190/sqft |
Source: | ||
Public tax history
| Year | Property taxes | Tax assessment |
|---|---|---|
| 2024 | $1,008 -0.3% | $116,100 |
| 2023 | $1,012 +176.3% | $116,100 +454.4% |
| 2022 | $366 | $20,940 |
Find assessor info on the county website
Neighborhood: 26704
Nearby schools
GreatSchools rating
- 6/10Capon Bridge Elementary SchoolGrades: PK-5Distance: 7.2 mi
- 8/10Capon Bridge Middle SchoolGrades: 6-8Distance: 7.1 mi
- 1/10Hampshire Senior High SchoolGrades: 9-12Distance: 9.2 mi
Schools provided by the listing agent
- District: Hampshire County Schools
Source: Bright MLS. This data may not be complete. We recommend contacting the local school district to confirm school assignments for this home.

Get pre-qualified for a loan
At Zillow Home Loans, we can pre-qualify you in as little as 5 minutes with no impact to your credit score.An equal housing lender. NMLS #10287.
