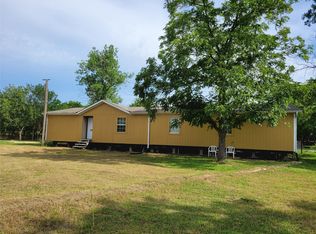Welcome to 576 Billowing Way, a stunning Highland Home available for lease in the desirable Crosswinds community of Kyle, TX. This 4-bedroom, 3-bathroom residence offers 2,148 square feet of beautifully upgraded living space and is zoned to Hays CISD schools. What truly sets this home apart is its rare green area lot it's the only home currently available along Billowing Way that backs to the tranquil greenbelt, offering exceptional privacy and peaceful views with no direct rear neighbors. Step inside to discover soaring ceilings, an open-concept layout, and abundant natural light throughout. The chef-inspired kitchen features a large island, farmhouse sink, and breakfast bar, all designed to make everyday living and entertaining a breeze. No carpet in the home ensures easy maintenance and a clean, modern feel. Custom upgrades elevate the experience, including a built-in drop zone with storage, extensive closet built-ins, and a bespoke breakfast bar with wine fridge together valued at over $22,000. The lease includes a refrigerator, washer, and dryer, adding move-in ease and convenience. Outside, the covered patio with built-in gas hookup is perfect for grilling while enjoying your private greenbelt backdrop. Crosswinds offers resort-style amenities such as a pool, splash pad, playgrounds, dog park, and miles of hike-and-bike trails. Community events make this neighborhood vibrant and welcoming year-round. Located just minutes from downtown Kyle, you'll enjoy quick access to local favorites like EVO Entertainment, the Texas Pie Company, and a range of shops and dining. Lake Kyle Park and Plum Creek Preserve are nearby, and commuters will love the proximity to I-35 for easy travel to Austin or San Marcos. Don't miss this rare opportunity to lease a greenbelt-backed home full of thoughtful upgrades and located in one of Kyle's most desirable communities.
House for rent
$2,600/mo
576 Billowing Way, Kyle, TX 78640
4beds
2,148sqft
Price may not include required fees and charges.
Singlefamily
Available Wed Aug 6 2025
-- Pets
Central air, ceiling fan
In unit laundry
4 Attached garage spaces parking
Central
What's special
- 19 days
- on Zillow |
- -- |
- -- |
Travel times
Facts & features
Interior
Bedrooms & bathrooms
- Bedrooms: 4
- Bathrooms: 3
- Full bathrooms: 3
Heating
- Central
Cooling
- Central Air, Ceiling Fan
Appliances
- Laundry: In Unit, Laundry Room, Main Level
Features
- Beamed Ceilings, Breakfast Bar, Built-in Features, Ceiling Fan(s), Double Vanity, High Ceilings, Kitchen Island, Open Floorplan, Primary Bedroom on Main, Quartz Counters, Vaulted Ceiling(s), Walk-In Closet(s)
- Flooring: Laminate, Tile
Interior area
- Total interior livable area: 2,148 sqft
Video & virtual tour
Property
Parking
- Total spaces: 4
- Parking features: Attached, Garage, Covered
- Has attached garage: Yes
- Details: Contact manager
Features
- Stories: 1
- Exterior features: Contact manager
Details
- Parcel number: 11221500GG028002
Construction
Type & style
- Home type: SingleFamily
- Property subtype: SingleFamily
Materials
- Roof: Composition
Condition
- Year built: 2024
Community & HOA
Community
- Features: Playground
Location
- Region: Kyle
Financial & listing details
- Lease term: 12 Months
Price history
| Date | Event | Price |
|---|---|---|
| 7/11/2025 | Listing removed | $449,950$209/sqft |
Source: | ||
| 7/10/2025 | Listed for rent | $2,600$1/sqft |
Source: Unlock MLS #5111574 | ||
| 7/10/2025 | Price change | $449,9500%$209/sqft |
Source: | ||
| 6/18/2025 | Price change | $450,000-3.2%$209/sqft |
Source: | ||
| 5/21/2025 | Price change | $464,999-0.9%$216/sqft |
Source: | ||
![[object Object]](https://photos.zillowstatic.com/fp/3b897d8e6ddd8971de2187b91f67705d-p_i.jpg)
