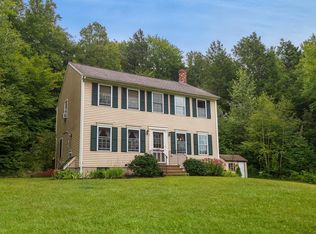PRIVATE best describes this property! Drive up your New Gently sloping driveway to your PRIVATE 2-acre lot with a Charming full dormered Cape boasting 3 bedrooms and 2 full baths. Possible large Master Bedroom on the first floor, as there is a front to back living room\formal Dining room that could be used as a master. Fully Applianced Kitchen w/New Stainless Steel Appliances being installed, breakfast bar and Corian counters. Enjoy your open concept dining area/family room with Cathedral Ceilings and large windows to let the sunshine in, one bedroom on the first floor with a full bath, two front to back bedrooms with gleaming hardwood floors on the second floor with an additional full bath w/Jacuzzi and a separate shower stall. The Geothermal Heat Source is a huge cost savings. The Central Air system will keep the house cool and comfortable in the coming summer months. Nice private front and backyard, two car garage and additional parking spaces.
This property is off market, which means it's not currently listed for sale or rent on Zillow. This may be different from what's available on other websites or public sources.
