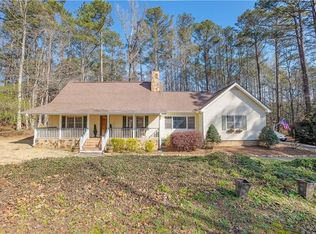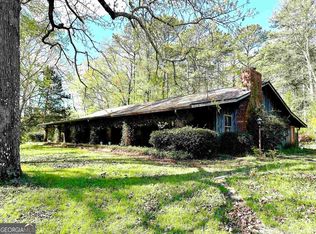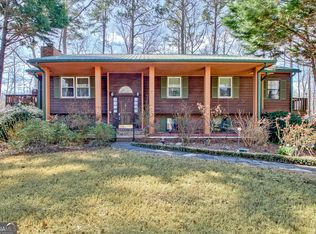Closed
$785,000
576 Adams Rd, Fayetteville, GA 30214
4beds
3,962sqft
Single Family Residence
Built in 1993
2.85 Acres Lot
$774,000 Zestimate®
$198/sqft
$5,991 Estimated rent
Home value
$774,000
$720,000 - $836,000
$5,991/mo
Zestimate® history
Loading...
Owner options
Explore your selling options
What's special
Discover this beautifully renovated home with timeless charm nestled in the heart of Fayette County! Picture yourself unwinding on the front porch with a glass of sweet tea. Upon entering, you'll be enchanted by its charisma. The formal living room seamlessly transitions into the family room, boasting a fireplace with a custom mantel. The kitchen caters to all your culinary needs, featuring a double oven, cooktop, island, refrigerator, and not one but two pantries. Hosting guests is a breeze with the elegant formal dining area and an expansive breakfast space perfect for buffets. A conveniently placed guest half bath sits centrally in the hall. The generously sized master bedroom boasts a fireplace, sitting area, and private bath equipped with a sunken tub, separate shower, large closet, and dual sinks. Another bedroom with its own private bath resides on the main floor. The spacious laundry/drop-off zone offers ample storage with cabinets, closets, and a sink. Upstairs, you'll find two large bedrooms and a dual access bathroom, each with their own sink. Two additional bonus rooms. One of these bonus rooms, ideal for exercise, features a separate entrance from the garage and has a closet. Relish the outdoors spaces. The screened back porch is perfect for intimate gatherings. Relaxing by the Inground pool on a chaise lounge chair or under the pergola is always meditative. Enjoy the outdoor firepit. The garden and additional outdoor spaces are ideal for pets plus the temperature-controlled, insulated outdoor building with electricity. With 2.85 acres of land, there's plenty of room for any additional endeavors you might have in mind. Insulated Garage door, Propane starter for downstairs fireplace, Front porch replaced with Trex composite decking and railing, Cap on septic system for ease of pumping and less damage to the yard, Shed is insulated, has an attic fan(automatically pulls hot air out at a set temperature ) and electricity, Pool is salt water, has a Polaris vacuum; these are some of the upgrades and features!! Conveniently located with easy access to the interstate, Trilith, Peachtree City, and Tyrone, this home offers both tranquility and accessibility.
Zillow last checked: 8 hours ago
Listing updated: May 18, 2024 at 03:10am
Listed by:
Cathy Gailey 404-456-6347,
REMAX Concierge,
Rachel Gailey 404-788-0475,
REMAX Concierge
Bought with:
Jason Topping, 383760
Keller Knapp, Inc
Source: GAMLS,MLS#: 20175905
Facts & features
Interior
Bedrooms & bathrooms
- Bedrooms: 4
- Bathrooms: 4
- Full bathrooms: 3
- 1/2 bathrooms: 1
- Main level bathrooms: 2
- Main level bedrooms: 2
Dining room
- Features: Seats 12+, Separate Room
Kitchen
- Features: Breakfast Bar, Pantry, Solid Surface Counters
Heating
- Propane, Central
Cooling
- Ceiling Fan(s), Central Air
Appliances
- Included: Tankless Water Heater, Gas Water Heater, Cooktop, Dishwasher, Double Oven, Oven, Refrigerator, Stainless Steel Appliance(s)
- Laundry: Common Area
Features
- Double Vanity, Soaking Tub, Rear Stairs, Separate Shower, Tile Bath, Walk-In Closet(s), Master On Main Level
- Flooring: Hardwood, Tile, Carpet
- Basement: None
- Number of fireplaces: 3
- Fireplace features: Living Room, Master Bedroom, Other, Factory Built, Gas Starter, Gas Log
Interior area
- Total structure area: 3,962
- Total interior livable area: 3,962 sqft
- Finished area above ground: 3,962
- Finished area below ground: 0
Property
Parking
- Total spaces: 2
- Parking features: Attached, Garage Door Opener, Garage, Kitchen Level, Side/Rear Entrance
- Has attached garage: Yes
Features
- Levels: Two
- Stories: 2
- Patio & porch: Porch, Screened
- Exterior features: Garden, Sprinkler System
- Has private pool: Yes
- Pool features: In Ground, Salt Water
- Fencing: Fenced,Back Yard,Privacy
Lot
- Size: 2.85 Acres
- Features: Greenbelt, Level, Private
- Residential vegetation: Wooded, Partially Wooded
Details
- Additional structures: Kennel/Dog Run, Gazebo, Outbuilding
- Parcel number: 071101020
Construction
Type & style
- Home type: SingleFamily
- Architectural style: Traditional
- Property subtype: Single Family Residence
Materials
- Brick
- Foundation: Slab
- Roof: Composition
Condition
- Resale
- New construction: No
- Year built: 1993
Utilities & green energy
- Sewer: Septic Tank
- Water: Well
- Utilities for property: Cable Available, Electricity Available, Phone Available, Propane, Water Available
Green energy
- Energy efficient items: Water Heater
Community & neighborhood
Security
- Security features: Smoke Detector(s)
Community
- Community features: None
Location
- Region: Fayetteville
- Subdivision: NONE
Other
Other facts
- Listing agreement: Exclusive Right To Sell
- Listing terms: Cash,Conventional,FHA,VA Loan
Price history
| Date | Event | Price |
|---|---|---|
| 5/17/2024 | Sold | $785,000-4.8%$198/sqft |
Source: | ||
| 5/2/2024 | Pending sale | $825,000$208/sqft |
Source: | ||
| 5/1/2024 | Listed for sale | $825,000$208/sqft |
Source: | ||
| 4/23/2024 | Pending sale | $825,000$208/sqft |
Source: | ||
| 4/2/2024 | Price change | $825,000-5.7%$208/sqft |
Source: | ||
Public tax history
| Year | Property taxes | Tax assessment |
|---|---|---|
| 2024 | $2,523 +14.7% | $260,412 +6.5% |
| 2023 | $2,199 | $244,496 +17.1% |
| 2022 | -- | $208,704 +20.6% |
Find assessor info on the county website
Neighborhood: 30214
Nearby schools
GreatSchools rating
- 9/10Robert J. Burch Elementary SchoolGrades: PK-5Distance: 1.4 mi
- 8/10Flat Rock Middle SchoolGrades: 6-8Distance: 1.4 mi
- 7/10Sandy Creek High SchoolGrades: 9-12Distance: 1.5 mi
Schools provided by the listing agent
- Elementary: Robert J Burch
- Middle: Flat Rock
- High: Sandy Creek
Source: GAMLS. This data may not be complete. We recommend contacting the local school district to confirm school assignments for this home.
Get a cash offer in 3 minutes
Find out how much your home could sell for in as little as 3 minutes with a no-obligation cash offer.
Estimated market value$774,000
Get a cash offer in 3 minutes
Find out how much your home could sell for in as little as 3 minutes with a no-obligation cash offer.
Estimated market value
$774,000


