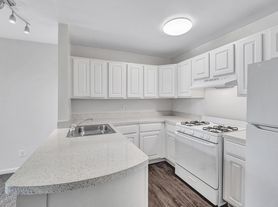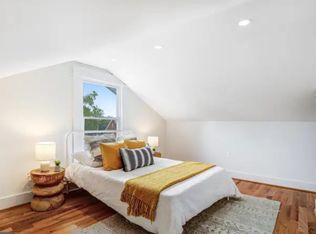This well-maintained semi-detached home has enough space for everyone to work and play. Located in central Deanwood, the main floor features an open living room and dining room with gleaming hardwood floors, elegant crown moldings, lots of natural sun and fresh paint. The adjacent light and bright kitchen boasts stainless steel appliances and black granite countertops. Upstairs, find 3 well-proportioned bedrooms and a full bathroom, while the lower level with separate walk-out entrance features 2 additional bedrooms, a full bathroom, and laundry facilities. The exterior is a lovely place to relax, with a front porch as well as a sizable back yard. Recreation options abound nearby - from the Marvin Gaye Park and walking trails to the Kelly Miller Pool to the famous Kenilworth Aquatic Gardens. Your commute is a snap with three Metro Stations less than 1 mile away, including Benning Road on the Blue/Silver lines and Minnesota Avenue and Deanwood Stations on the Orange line, as well as a bus stop one block away. Street parking is plentiful and the home is a few minutes drive from Safeway, CVS, the Dakota Crossing Town Center, Costco, Lowe's, Dick's Sporting Goods, Chipotle, Starbucks, the vibrant H Street Corridor and downtown DC. Pets welcome on a case by case basis. Welcome Home!
3D Virtual Tour
House for rent
$4,000/mo
576 49th Pl NE, Washington, DC 20019
5beds
1,536sqft
Price may not include required fees and charges.
Single family residence
Available now
Cats, dogs OK
In unit laundry
What's special
Front porchLots of natural sunLight and bright kitchenFresh paintBlack granite countertopsGleaming hardwood floorsStainless steel appliances
- 107 days |
- -- |
- -- |
Zillow last checked: 11 hours ago
Listing updated: December 04, 2025 at 06:59pm
District law requires that a housing provider state that the housing provider will not refuse to rent a rental unit to a person because the person will provide the rental payment, in whole or in part, through a voucher for rental housing assistance provided by the District or federal government.
Travel times
Looking to buy when your lease ends?
Consider a first-time homebuyer savings account designed to grow your down payment with up to a 6% match & a competitive APY.
Facts & features
Interior
Bedrooms & bathrooms
- Bedrooms: 5
- Bathrooms: 2
- Full bathrooms: 2
Appliances
- Included: Dishwasher, Disposal, Dryer, Microwave, Range, Refrigerator, Washer
- Laundry: In Unit
Interior area
- Total interior livable area: 1,536 sqft
Property
Parking
- Details: Contact manager
Details
- Parcel number: 51820813
Construction
Type & style
- Home type: SingleFamily
- Property subtype: Single Family Residence
Community & HOA
Location
- Region: Washington
Financial & listing details
- Lease term: Contact For Details
Price history
| Date | Event | Price |
|---|---|---|
| 11/4/2025 | Price change | $4,000+21.2%$3/sqft |
Source: Zillow Rentals | ||
| 9/17/2025 | Listed for rent | $3,300$2/sqft |
Source: Zillow Rentals | ||
| 9/17/2025 | Listing removed | $3,300$2/sqft |
Source: Zillow Rentals | ||
| 8/21/2025 | Listed for rent | $3,300$2/sqft |
Source: Zillow Rentals | ||
| 8/21/2025 | Listing removed | $3,300$2/sqft |
Source: Zillow Rentals | ||

