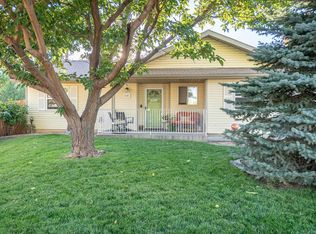A Metal Roof encompasses this 1980 square foot home featuring an oversize garage with a delightful Activity/Office area above the garage with many great windows covering over 800 square feet of floor area. Activity/Office area also has a sink and cabinets plus a bath with shower. The addition has been added to three bedrooms and two baths combined with a Living room, Kitchen, Eating Space, Utility area that is set up for a wood stove. All rooms of the manufactured part of the home have been finished with textured drywall. The home sits on almost a third of an acre with a covered patio area overlooking the yard that is fully sprinkled and grass abundant.
This property is off market, which means it's not currently listed for sale or rent on Zillow. This may be different from what's available on other websites or public sources.
