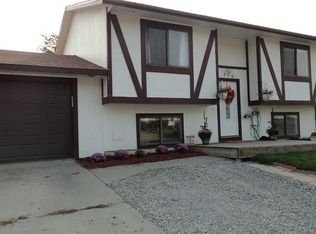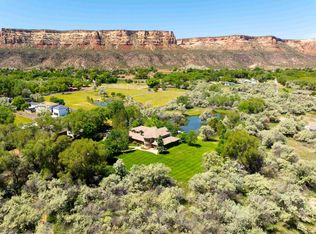This beautiful, 12 acre , gated estate has it all! There is plenty of room to spread out and bring ALL of your toys. SUP or fish in the private pond. Relax in the salt water in-ground pool while taking in the breathtaking views of the Colorado National Monument. This beautiful home has been recently updated and has all the amenities sure to impress. Every window has a picture perfect view. There is over 6 acres of hay, a commercial sized green house, 3,000 sf shop, 3 stall horse stable and tack house. This property would make a great event venue (weddings etc..) Potential subdivision opportunity.
This property is off market, which means it's not currently listed for sale or rent on Zillow. This may be different from what's available on other websites or public sources.

