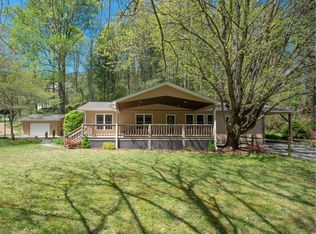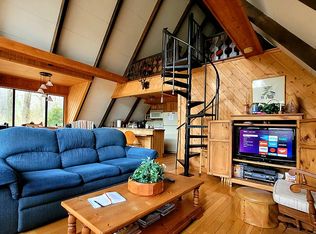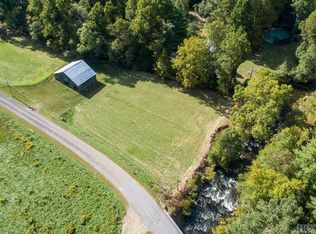Sold for $305,000 on 08/14/24
$305,000
575A Oak Creek Rd, Franklin, NC 28734
2beds
--sqft
Residential, Townhouse
Built in 1998
1,742.4 Square Feet Lot
$322,200 Zestimate®
$--/sqft
$1,797 Estimated rent
Home value
$322,200
$258,000 - $403,000
$1,797/mo
Zestimate® history
Loading...
Owner options
Explore your selling options
What's special
Welcome to this charming, spacious, and move-in ready end unit villa nestled in Mill Creek Country Club, offering serene views of the fairway from its back porch. This single-level villa features 2 bedrooms, 2 bathrooms, and a versatile bonus room perfect for crafts, art, or office space. Inside, enjoy the warmth of a vaulted ceiling and a stone fireplace with gas logs in the living area. The kitchen boasts ample cabinets and upgraded appliances. The living room provides access to a large covered porch via sliding glass doors, showcasing picturesque views of the mountains and golf course. As part of the homeowners association, exterior maintenance—including roof upkeep and landscaping—is taken care of, ensuring hassle-free living. High-speed cable internet availability makes this villa an ideal choice for remote work or streaming. These highly sought-after villas rarely hit the market. Don't miss out on this perfect mountain retreat—schedule your viewing today!
Zillow last checked: 8 hours ago
Listing updated: March 20, 2025 at 08:23pm
Listed by:
Jessica Stanley,
Keller Williams Realty Of Franklin
Bought with:
Katelyn Vanderwoude, 337273
Re/Max Elite Realty
Source: Carolina Smokies MLS,MLS#: 26037306
Facts & features
Interior
Bedrooms & bathrooms
- Bedrooms: 2
- Bathrooms: 2
- Full bathrooms: 2
Primary bedroom
- Level: First
- Area: 183.43
- Dimensions: 14.11 x 13
Bedroom 2
- Level: First
- Area: 188.75
- Dimensions: 12.5 x 15.1
Kitchen
- Level: First
- Area: 142.68
- Dimensions: 12.3 x 11.6
Living room
- Level: First
- Area: 430.64
- Dimensions: 28.5 x 15.11
Heating
- Propane, Heat Pump
Cooling
- Central Electric, Heat Pump
Appliances
- Included: Dishwasher, Microwave, Refrigerator, Washer, Dryer, Electric Water Heater
Features
- Cathedral/Vaulted Ceiling, Ceiling Fan(s), Living/Dining Room, Main Level Living, Primary w/Ensuite, Primary on Main Level, Open Floorplan
- Flooring: Luxury Vinyl Plank
- Doors: Doors-Insulated
- Windows: Insulated Windows
- Basement: None,Crawl Space
- Attic: Access Only
- Has fireplace: Yes
- Fireplace features: Gas Log, Stone
Interior area
- Living area range: 1401-1600 Square Feet
Property
Parking
- Parking features: Garage-Single Attached, Garage Door Opener
- Attached garage spaces: 1
Features
- Patio & porch: Screened Porch/Deck
Lot
- Size: 1,742 sqft
- Features: Level Yard
Details
- Parcel number: 6564495062
Construction
Type & style
- Home type: Townhouse
- Property subtype: Residential, Townhouse
Materials
- Wood Siding
- Roof: Composition
Condition
- Year built: 1998
Utilities & green energy
- Sewer: Public Sewer
- Water: Public
- Utilities for property: Cell Service Available
Community & neighborhood
Location
- Region: Franklin
- Subdivision: Mill Creek
HOA & financial
HOA
- HOA fee: $1,820 annually
Other
Other facts
- Listing terms: Cash,Conventional,FHA,VA Loan
- Road surface type: Paved
Price history
| Date | Event | Price |
|---|---|---|
| 8/14/2024 | Sold | $305,000-1.6% |
Source: Carolina Smokies MLS #26037306 Report a problem | ||
| 7/21/2024 | Contingent | $310,000 |
Source: Carolina Smokies MLS #26037306 Report a problem | ||
| 7/13/2024 | Listed for sale | $310,000+8.8% |
Source: Carolina Smokies MLS #26037306 Report a problem | ||
| 9/5/2023 | Sold | $285,000-3.4% |
Source: Carolina Smokies MLS #26031213 Report a problem | ||
| 8/22/2023 | Contingent | $295,000 |
Source: Carolina Smokies MLS #26031213 Report a problem | ||
Public tax history
| Year | Property taxes | Tax assessment |
|---|---|---|
| 2024 | $830 +1.5% | $222,690 |
| 2023 | $818 -8.9% | $222,690 +33.3% |
| 2022 | $897 | $167,070 |
Find assessor info on the county website
Neighborhood: 28734
Nearby schools
GreatSchools rating
- 2/10Mountain View Intermediate SchoolGrades: 5-6Distance: 5 mi
- 6/10Macon Middle SchoolGrades: 7-8Distance: 4.8 mi
- 6/10Macon Early College High SchoolGrades: 9-12Distance: 5.9 mi
Schools provided by the listing agent
- Elementary: Cartoogechaye
- Middle: Macon Middle
- High: Franklin
Source: Carolina Smokies MLS. This data may not be complete. We recommend contacting the local school district to confirm school assignments for this home.

Get pre-qualified for a loan
At Zillow Home Loans, we can pre-qualify you in as little as 5 minutes with no impact to your credit score.An equal housing lender. NMLS #10287.


