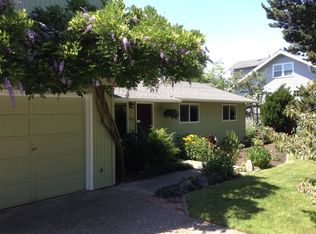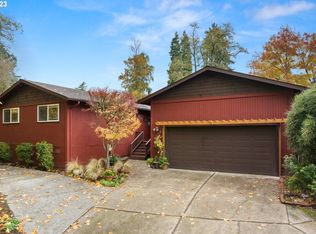Sold
$1,150,000
5759 SW 48th Ave, Portland, OR 97221
5beds
3,012sqft
Residential, Single Family Residence
Built in 1921
0.35 Acres Lot
$1,117,000 Zestimate®
$382/sqft
$4,139 Estimated rent
Home value
$1,117,000
$1.03M - $1.22M
$4,139/mo
Zestimate® history
Loading...
Owner options
Explore your selling options
What's special
Step into your own private sanctuary located in Portland's sought-after Hayhurst neighborhood. Set on .35 acres of mature landscaped gardens, this enchanting home seamlessly blends modern luxury with timeless charm. Inside, discover a meticulously renovated and maintained home, where every detail has been thoughtfully curated for both style, quality and functionality. From the gourmet kitchen boasting top-of-the-line appliances to the inviting living spaces adorned with built-in features, this home exudes sophistication at every turn. With a large primary suite on the upper floor, rare main level bedroom and a kitchenette, bed and bath downstairs, this floor plan can suite your every need! Can you say ADU or mother-in-law suite? Entertain with ease in the spacious enclosed back porch, offering a serene retreat to enjoy the beauty of the surrounding gardens and plantings year-round. Meanwhile, the oversized detached 4+ car garage provides ample space for storage, hobbies, and more, complete with custom-built workshop, cabinetry, HVAC, multiple circuits, a fully insulated interior and more. Outside, the landscaped grounds beckon you to explore, with multiple seating areas, a greenhouse for gardening enthusiasts, and a hot tub-ready deck for relaxation under the stars. Experience the joy of year-round outdoor living with mature landscape gardens showcasing a vibrant array of seasonal blooms and lush greenery. With its desirable location, sought-after amenities, top rated schools and abundant outdoor space, this home offers the perfect blend of privacy, luxury, and convenience. This home has too many special features and updates to name! Reach out and ask for an updates list! [Home Energy Score = 4. HES Report at https://rpt.greenbuildingregistry.com/hes/OR10228950]
Zillow last checked: 8 hours ago
Listing updated: June 27, 2025 at 02:39am
Listed by:
Darby Brillanceau Lewis 971-832-1077,
Works Real Estate,
Eleanor Scott 503-380-4802,
Works Real Estate
Bought with:
Rachel Jensen, 201249837
Works Real Estate
Source: RMLS (OR),MLS#: 24192801
Facts & features
Interior
Bedrooms & bathrooms
- Bedrooms: 5
- Bathrooms: 3
- Full bathrooms: 3
- Main level bathrooms: 1
Primary bedroom
- Features: Ceiling Fan, Double Sinks, Ensuite, Tile Floor, Walkin Closet, Walkin Shower, Wallto Wall Carpet
- Level: Upper
- Area: 204
- Dimensions: 17 x 12
Bedroom 2
- Features: Closet, Wallto Wall Carpet
- Level: Upper
- Area: 160
- Dimensions: 16 x 10
Bedroom 3
- Features: Closet, Wallto Wall Carpet
- Level: Upper
- Area: 117
- Dimensions: 13 x 9
Bedroom 4
- Features: Closet, Wallto Wall Carpet
- Level: Lower
- Area: 130
- Dimensions: 13 x 10
Bedroom 5
- Features: Balcony, Builtin Features, Wood Floors
- Level: Main
- Area: 140
- Dimensions: 10 x 14
Dining room
- Features: Hardwood Floors, Sound System, High Ceilings
- Level: Main
- Area: 182
- Dimensions: 14 x 13
Family room
- Features: Builtin Features, Exterior Entry, Updated Remodeled, Bathtub With Shower, Tile Floor, Vinyl Floor, Washer Dryer, Wet Bar
- Level: Lower
- Area: 460
- Dimensions: 20 x 23
Kitchen
- Features: Beamed Ceilings, Builtin Range, Builtin Refrigerator, Dishwasher, Disposal, Eat Bar, Gas Appliances, Microwave, Pantry, Sound System, Builtin Oven, Tile Floor
- Level: Main
- Area: 209
- Width: 11
Living room
- Features: Bookcases, Builtin Features, Central Vacuum, Fireplace, Hardwood Floors, Living Room Dining Room Combo, Sound System, High Ceilings
- Level: Main
- Area: 238
- Dimensions: 14 x 17
Heating
- Forced Air 95 Plus, Fireplace(s)
Cooling
- Central Air
Appliances
- Included: Built In Oven, Built-In Range, Built-In Refrigerator, Dishwasher, Disposal, Gas Appliances, Microwave, Stainless Steel Appliance(s), Washer/Dryer, Gas Water Heater, Tankless Water Heater
- Laundry: Laundry Room
Features
- Ceiling Fan(s), Central Vacuum, High Ceilings, Plumbed For Central Vacuum, Solar Tube(s), Sound System, Closet, Balcony, Built-in Features, Updated Remodeled, Bathtub With Shower, Wet Bar, Beamed Ceilings, Eat Bar, Pantry, Bookcases, Living Room Dining Room Combo, Double Vanity, Walk-In Closet(s), Walkin Shower, Storage, Tile
- Flooring: Hardwood, Heated Tile, Tile, Vinyl, Wall to Wall Carpet, Wood, Concrete
- Windows: Double Pane Windows, Vinyl Frames
- Basement: Exterior Entry,Finished,Full
- Number of fireplaces: 1
- Fireplace features: Gas
Interior area
- Total structure area: 3,012
- Total interior livable area: 3,012 sqft
Property
Parking
- Total spaces: 4
- Parking features: Driveway, Off Street, RV Access/Parking, Detached, Extra Deep Garage, Oversized
- Garage spaces: 4
- Has uncovered spaces: Yes
Features
- Stories: 3
- Patio & porch: Covered Patio, Deck, Porch
- Exterior features: Garden, Gas Hookup, Raised Beds, Yard, Balcony, Exterior Entry
- Fencing: Fenced
- Has view: Yes
- View description: Seasonal
Lot
- Size: 0.35 Acres
- Features: Level, Private, Seasonal, Trees, Sprinkler, SqFt 15000 to 19999
Details
- Additional structures: GasHookup, RVParking, Workshop, GarageGreenhouse, Storage
- Parcel number: R259020
- Zoning: R7
Construction
Type & style
- Home type: SingleFamily
- Architectural style: Bungalow,Craftsman
- Property subtype: Residential, Single Family Residence
Materials
- Cedar
- Foundation: Concrete Perimeter
- Roof: Composition
Condition
- Resale,Updated/Remodeled
- New construction: No
- Year built: 1921
Utilities & green energy
- Electric: 220 Volts
- Gas: Gas Hookup, Gas
- Sewer: Public Sewer
- Water: Public
Community & neighborhood
Security
- Security features: Security System, Security Lights
Location
- Region: Portland
- Subdivision: Hayhurst
Other
Other facts
- Listing terms: Cash,Conventional,FHA,VA Loan
Price history
| Date | Event | Price |
|---|---|---|
| 9/10/2024 | Sold | $1,150,000$382/sqft |
Source: | ||
| 8/9/2024 | Pending sale | $1,150,000+57.3%$382/sqft |
Source: | ||
| 6/26/2015 | Sold | $731,000$243/sqft |
Source: | ||
Public tax history
| Year | Property taxes | Tax assessment |
|---|---|---|
| 2025 | $13,174 +3.7% | $489,390 +3% |
| 2024 | $12,701 +4% | $475,140 +3% |
| 2023 | $12,213 +2.2% | $461,310 +3% |
Find assessor info on the county website
Neighborhood: Hayhurst
Nearby schools
GreatSchools rating
- 9/10Hayhurst Elementary SchoolGrades: K-8Distance: 0.2 mi
- 8/10Ida B. Wells-Barnett High SchoolGrades: 9-12Distance: 1.8 mi
- 6/10Gray Middle SchoolGrades: 6-8Distance: 1.3 mi
Schools provided by the listing agent
- Elementary: Hayhurst
- Middle: Robert Gray
- High: Ida B Wells
Source: RMLS (OR). This data may not be complete. We recommend contacting the local school district to confirm school assignments for this home.
Get a cash offer in 3 minutes
Find out how much your home could sell for in as little as 3 minutes with a no-obligation cash offer.
Estimated market value
$1,117,000
Get a cash offer in 3 minutes
Find out how much your home could sell for in as little as 3 minutes with a no-obligation cash offer.
Estimated market value
$1,117,000

