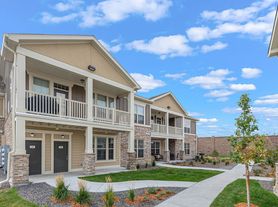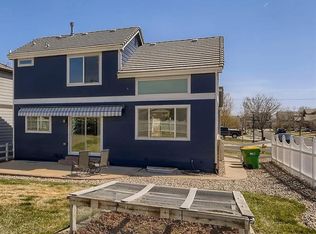Welcome to your next home in the desirable Saddle Rock Ridge neighbourhood of Aurora. This beautifully cared-for 5-bedroom, 4-bathroom residence spans approximately 2,317 sq ft and offers comfortable, versatile living space for families or professionals seeking room to grow.
Key features:
Five spacious bedrooms provide ample room for kids, guests, a home office or flexible use.
Four full bathrooms mean mornings are smoother for everyone.
A finished basement adds extra living space perfect for a media or game room, gym or hobby zone.
The kitchen offers plenty of room for meal prep and gathering, while the open layout connects the main living areas to the yard.
Outside you'll find a level lot of just under 7,000 sq ft with a fully fenced yard great for outdoor play, pets or entertaining.
A three-car attached garage provides generous storage and vehicle space.
Built in 2003 and upgraded over the years, with tile & wood flooring in key areas and modern comforts like central air and forced-air heating.
Zillow
Located in a well-respected school district: Canyon Creek Elementary, Thunder Ridge Middle and Cherokee Trail High School are nearby.
Zillow
With shops, restaurants and entertainment nearby, the location strikes a fantastic balance between convenience and quiet residential living.
Why you'll love it here:
This home offers a rare combination of space, function and style. Whether you're hosting friends, working from home, or simply relaxing in the backyard, you'll appreciate the extra room and the thoughtful layout. The neighbourhood is well-maintained, the schools are strong, and the yard gives you outdoor comfort without being high-maintenance.
Details & availability:
If you'd like to arrange a viewing or learn more about lease terms, please reach out. We'd love the right tenant who will enjoy and care for this home as much as we do.
Hermosa casa de 5 habitaciones en alquiler en Saddle Rock Ridge, Aurora
Bienvenidos a esta casa muy bien cuidada de 5 habitaciones y 4 banos, ubicada en el tranquilo vecindario de Saddle Rock Ridge. Esta espaciosa propiedad de dos pisos ofrece mas de 2,300 pies cuadrados de comodidad, con una distribucion abierta y funcional perfecta para familias o profesionales.
Caracteristicas principales
Cinco habitaciones amplias, incluyendo una habitacion principal con bano privado y vestidor
Cuatro banos completos para mayor comodidad
Sotano terminado ideal para sala de juegos, gimnasio o area de oficina
Cocina luminosa con mucho espacio de almacenamiento y comedor integrado
Gran patio trasero cercado, perfecto para reuniones al aire libre o mascotas
Garaje adjunto para tres autos con espacio adicional para almacenamiento
Aire acondicionado y calefaccion central para todo el ano
Ubicada cerca de excelentes escuelas, parques y centros comerciales
Detalles del contrato
El inquilino es responsable de los servicios de electricidad y agua.
Contrato de arrendamiento por un ano.
No se permite fumar. Se pueden considerar mascotas con aprobacion previa.
Esta casa ofrece el equilibrio perfecto entre espacio, comodidad y ubicacion. Ideal para quienes buscan un vecindario tranquilo cerca de escuelas, tiendas y autopistas principales.
Para mas informacion o para programar una visita, comuniquese directamente a mi telefono.
Renter is responsible for electricity and water.
One-year lease required.
No smoking. Pets may be considered upon approval.
House for rent
Accepts Zillow applications
$4,000/mo
5759 S Zante Cir, Aurora, CO 80015
5beds
2,317sqft
Price may not include required fees and charges.
Single family residence
Available Mon Dec 1 2025
Dogs OK
Central air
In unit laundry
Attached garage parking
Forced air
What's special
Fully fenced yardCocina luminosaSotano terminadoFinished basementLevel lotForced-air heatingThree-car attached garage
- 5 days |
- -- |
- -- |
Travel times
Facts & features
Interior
Bedrooms & bathrooms
- Bedrooms: 5
- Bathrooms: 4
- Full bathrooms: 4
Heating
- Forced Air
Cooling
- Central Air
Appliances
- Included: Dishwasher, Dryer, Freezer, Microwave, Oven, Refrigerator, Washer
- Laundry: In Unit
Features
- Flooring: Carpet, Hardwood, Tile
Interior area
- Total interior livable area: 2,317 sqft
Property
Parking
- Parking features: Attached, Off Street
- Has attached garage: Yes
- Details: Contact manager
Features
- Exterior features: Electricity not included in rent, Heating system: Forced Air, Water not included in rent
Details
- Parcel number: 207313428005
Construction
Type & style
- Home type: SingleFamily
- Property subtype: Single Family Residence
Community & HOA
Location
- Region: Aurora
Financial & listing details
- Lease term: 1 Year
Price history
| Date | Event | Price |
|---|---|---|
| 11/11/2025 | Listed for rent | $4,000$2/sqft |
Source: Zillow Rentals | ||
| 10/21/2024 | Sold | $537,000-0.6%$232/sqft |
Source: | ||
| 9/13/2024 | Pending sale | $540,000$233/sqft |
Source: | ||
| 8/29/2024 | Listed for sale | $540,000+40.3%$233/sqft |
Source: | ||
| 5/23/2017 | Sold | $384,900+1.3%$166/sqft |
Source: Public Record | ||

