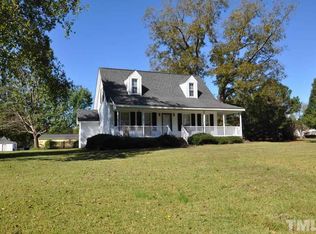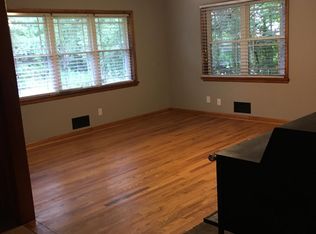Sold for $526,000 on 12/27/24
$526,000
5759 Raleigh Rd, Benson, NC 27504
3beds
3,489sqft
Single Family Residence, Residential
Built in 1940
4.4 Acres Lot
$527,400 Zestimate®
$151/sqft
$2,626 Estimated rent
Home value
$527,400
$496,000 - $564,000
$2,626/mo
Zestimate® history
Loading...
Owner options
Explore your selling options
What's special
Highest and best due by 11/08. This all-brick home spans over 3,500 sq ft and sits on a spacious 4.4-acre lot. Featuring 3 bedrooms and 3 bathrooms, this home includes 3 fireplaces, an office, a bonus room, a den, a formal living room, and a third-floor walk-up attic with an additional 670 sq ft of space. The property was undergoing renovations prior to acquisition and will need continued work to reach its full potential. However, newer cabinets, countertops, and appliances are already in place, along with LVP flooring throughout. The bathrooms will require some attention. The detached garage includes a workshop and additional storage on the second floor. With 357 sq ft of upstairs storage and an extra 985 sq ft outbuilding, there's plenty of space for all your needs. Plus, horses are allowed! If property is built before 1978, Lead Based Paint may exist. This property may qualify for ''Vendee Financing''.
Zillow last checked: 8 hours ago
Listing updated: February 18, 2025 at 06:23am
Listed by:
Karen Trotta 919-306-7560,
USA Home Agent
Bought with:
Karen Trotta, 259675
USA Home Agent
Source: Doorify MLS,MLS#: 10061738
Facts & features
Interior
Bedrooms & bathrooms
- Bedrooms: 3
- Bathrooms: 3
- Full bathrooms: 3
Heating
- Forced Air, Zoned
Cooling
- Dual, Electric, Gas, Heat Pump
Appliances
- Included: Dishwasher, Electric Cooktop, Electric Oven, Oven
- Laundry: Inside, Laundry Room, Main Level, Washer Hookup
Features
- Pantry, Whirlpool Tub
- Flooring: Carpet, Hardwood, Vinyl
- Windows: Wood Frames
- Basement: Crawl Space
- Number of fireplaces: 3
- Fireplace features: Bedroom, Den, Family Room
- Common walls with other units/homes: No Common Walls
Interior area
- Total structure area: 3,489
- Total interior livable area: 3,489 sqft
- Finished area above ground: 3,489
- Finished area below ground: 0
Property
Parking
- Total spaces: 6
- Parking features: Concrete, Covered, Garage, Garage Faces Front
- Garage spaces: 2
- Carport spaces: 2
- Covered spaces: 4
- Uncovered spaces: 4
Features
- Levels: Tri-Level
- Stories: 2
- Patio & porch: None
- Exterior features: Rain Gutters, Storage
- Pool features: None
- Spa features: None
- Fencing: None
- Has view: Yes
Lot
- Size: 4.40 Acres
- Dimensions: 256 x 662 x 612 x 147 x 126
- Features: Flood Plains, Partially Cleared
Details
- Additional structures: Garage(s), Outbuilding
- Parcel number: 13E04023B
- Zoning: RAG
- Horses can be raised: Yes
Construction
Type & style
- Home type: SingleFamily
- Architectural style: Colonial, Traditional
- Property subtype: Single Family Residence, Residential
Materials
- Brick, Brick Veneer
- Foundation: Combination
- Roof: Shingle
Condition
- New construction: No
- Year built: 1940
- Major remodel year: 1980
Utilities & green energy
- Sewer: Septic Tank, Unknown
- Water: Well
- Utilities for property: Electricity Connected
Community & neighborhood
Community
- Community features: None
Location
- Region: Benson
- Subdivision: Not in a Subdivision
Other
Other facts
- Road surface type: Asphalt
Price history
| Date | Event | Price |
|---|---|---|
| 12/27/2024 | Sold | $526,000+8%$151/sqft |
Source: | ||
| 11/19/2024 | Pending sale | $487,000$140/sqft |
Source: | ||
| 11/4/2024 | Listed for sale | $487,000-7.2%$140/sqft |
Source: | ||
| 7/18/2022 | Listing removed | -- |
Source: | ||
| 6/28/2022 | Price change | $525,000-4.5%$150/sqft |
Source: | ||
Public tax history
| Year | Property taxes | Tax assessment |
|---|---|---|
| 2025 | $3,694 +24.7% | $581,780 +59.1% |
| 2024 | $2,962 +3.2% | $365,710 |
| 2023 | $2,871 -3.1% | $365,710 |
Find assessor info on the county website
Neighborhood: 27504
Nearby schools
GreatSchools rating
- 8/10Mcgee's Crossroads ElementaryGrades: PK-5Distance: 2.2 mi
- 9/10McGee's Crossroads Middle SchoolGrades: 6-8Distance: 2.1 mi
- 4/10West Johnston HighGrades: 9-12Distance: 0.3 mi
Schools provided by the listing agent
- Elementary: Johnston - McGees Crossroads
- Middle: Johnston - McGees Crossroads
- High: Johnston - W Johnston
Source: Doorify MLS. This data may not be complete. We recommend contacting the local school district to confirm school assignments for this home.

Get pre-qualified for a loan
At Zillow Home Loans, we can pre-qualify you in as little as 5 minutes with no impact to your credit score.An equal housing lender. NMLS #10287.
Sell for more on Zillow
Get a free Zillow Showcase℠ listing and you could sell for .
$527,400
2% more+ $10,548
With Zillow Showcase(estimated)
$537,948
