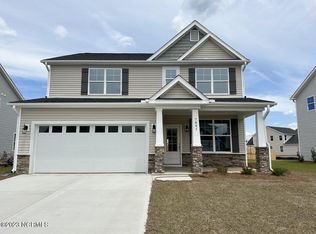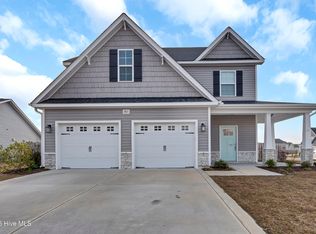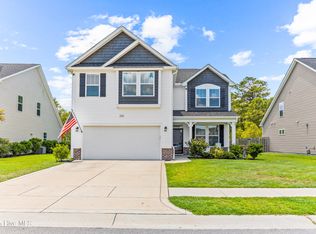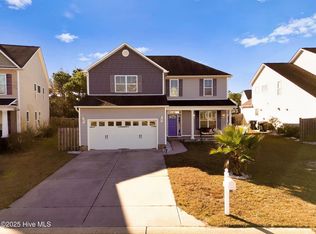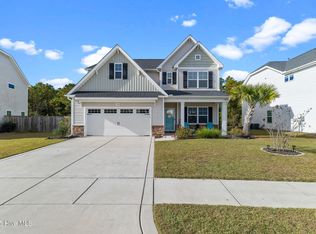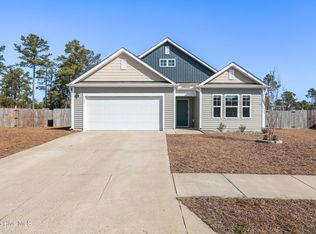Great deal on this 4 bed, 2.5 bath beauty in Grayson Park. It's priced to sell along with $7,000 in seller credit for new paint & use as you choose so buyers can make this house look new again and pick their colors and style!
Just built in 2022, this 2,269 sq ft coastal craftsman stuns with curb appeal and continues to impress inside with arched doorways, wide-open living space, and a kitchen that checks all the boxes — white cabinets, stainless appliances, granite counters, and a killer island.
Upstairs you'll find a bonus loft space perfect for movie nights or a home office, a spacious laundry room, and a dreamy primary suite with walk-in closet and a spa-style tiled shower.
Outside? You've got a fully fenced backyard with a covered porch — ready for fire pits, furry friends, or weekend BBQs.
Plus, Grayson Park offers amazing amenities: pool, clubhouse, tennis, walking trails, and playgrounds. Fridge, washer & dryer are included, and the home is vacant for a quick move-in.
Start the next chapter here — it's everything you've been waiting for.
For sale
Price cut: $1K (11/30)
$382,000
5759 Orchardgrass Road, Leland, NC 28451
4beds
2,269sqft
Est.:
Single Family Residence
Built in 2022
8,712 Square Feet Lot
$378,000 Zestimate®
$168/sqft
$83/mo HOA
What's special
- 138 days |
- 770 |
- 41 |
Likely to sell faster than
Zillow last checked: 8 hours ago
Listing updated: February 16, 2026 at 03:30pm
Listed by:
Stephanie M Gasparovic 910-264-7826,
Keller Williams Innovate-Wilmington,
Ladd S Gasparovic 910-264-6506,
Keller Williams Innovate-Wilmington
Source: Hive MLS,MLS#: 100535220 Originating MLS: Cape Fear Realtors MLS, Inc.
Originating MLS: Cape Fear Realtors MLS, Inc.
Tour with a local agent
Facts & features
Interior
Bedrooms & bathrooms
- Bedrooms: 4
- Bathrooms: 3
- Full bathrooms: 2
- 1/2 bathrooms: 1
Rooms
- Room types: Master Bedroom, Bedroom 2, Bedroom 3, Bedroom 4, Breakfast Nook, Dining Room, Living Room, Bonus Room, Other
Primary bedroom
- Level: Second
- Dimensions: 15 x 12.5
Bedroom 2
- Level: Second
- Dimensions: 12 x 11
Bedroom 3
- Level: Second
- Dimensions: 11.5 x 11
Bedroom 4
- Level: Second
- Dimensions: 11 x 11
Bonus room
- Level: Second
- Dimensions: 13 x 8
Breakfast nook
- Level: First
- Dimensions: 11 x 8
Dining room
- Level: First
- Dimensions: 12 x 11
Kitchen
- Level: First
- Dimensions: 15 x 10
Living room
- Level: First
- Dimensions: 18 x 17
Other
- Dimensions: 0 x 0
Other
- Dimensions: 0 x 0
Heating
- Electric, Forced Air
Cooling
- Central Air
Appliances
- Included: Electric Oven, Built-In Microwave, Washer, Refrigerator, Dryer, Disposal, Dishwasher
- Laundry: Laundry Room
Features
- Walk-in Closet(s), High Ceilings, Entrance Foyer, Solid Surface, Kitchen Island, Pantry, Walk-in Shower, Walk-In Closet(s)
- Flooring: Carpet, Laminate, Tile
- Basement: None
- Attic: Pull Down Stairs
- Has fireplace: No
- Fireplace features: None
Interior area
- Total structure area: 2,269
- Total interior livable area: 2,269 sqft
Property
Parking
- Total spaces: 2
- Parking features: On Site, Paved
- Attached garage spaces: 2
Features
- Levels: Two
- Stories: 2
- Patio & porch: Covered, Patio, Porch
- Pool features: None
- Fencing: Privacy,Back Yard,Wood
- Has view: Yes
- View description: See Remarks
- Frontage type: See Remarks
Lot
- Size: 8,712 Square Feet
- Dimensions: 60.9 x 126 x 52.6 x 125.3
- Features: Cul-De-Sac
Details
- Parcel number: 057ad071
- Zoning: PUD
- Special conditions: Standard
Construction
Type & style
- Home type: SingleFamily
- Property subtype: Single Family Residence
Materials
- Vinyl Siding
- Foundation: Slab
- Roof: Shingle
Condition
- New construction: No
- Year built: 2022
Utilities & green energy
- Sewer: Public Sewer
- Water: Public
- Utilities for property: Sewer Connected, Water Connected
Community & HOA
Community
- Security: Smoke Detector(s)
- Subdivision: Grayson Park
HOA
- Has HOA: Yes
- Amenities included: Pool, Dog Park, Maintenance Common Areas, Management, Pickleball, Playground, Sidewalks, Street Lights, Tennis Court(s), Trail(s)
- HOA fee: $996 annually
- HOA name: CAMS
- HOA phone: 910-256-2021
Location
- Region: Leland
Financial & listing details
- Price per square foot: $168/sqft
- Tax assessed value: $351,800
- Annual tax amount: $2,553
- Date on market: 10/9/2025
- Cumulative days on market: 139 days
- Listing agreement: Exclusive Right To Sell
- Listing terms: Cash,Conventional,FHA,VA Loan
- Road surface type: Paved
Estimated market value
$378,000
$359,000 - $397,000
$2,509/mo
Price history
Price history
| Date | Event | Price |
|---|---|---|
| 12/30/2025 | Price change | $2,700-3.6%$1/sqft |
Source: Zillow Rentals Report a problem | ||
| 11/30/2025 | Price change | $382,000-0.3%$168/sqft |
Source: | ||
| 11/25/2025 | Listed for rent | $2,800$1/sqft |
Source: Zillow Rentals Report a problem | ||
| 11/8/2025 | Price change | $383,000-2.5%$169/sqft |
Source: | ||
| 10/9/2025 | Listed for sale | $393,000+2.1%$173/sqft |
Source: | ||
| 10/16/2024 | Sold | $385,000-1.3%$170/sqft |
Source: | ||
| 8/24/2024 | Pending sale | $390,000$172/sqft |
Source: BHHS broker feed #100436735 Report a problem | ||
| 8/23/2024 | Contingent | $390,000$172/sqft |
Source: | ||
| 7/30/2024 | Price change | $390,000-1.3%$172/sqft |
Source: | ||
| 7/26/2024 | Listed for sale | $395,000$174/sqft |
Source: | ||
| 6/29/2024 | Pending sale | $395,000$174/sqft |
Source: BHHS broker feed #100436735 Report a problem | ||
| 6/28/2024 | Contingent | $395,000$174/sqft |
Source: | ||
| 6/4/2024 | Price change | $395,000-1.3%$174/sqft |
Source: | ||
| 5/2/2024 | Price change | $400,000-2.4%$176/sqft |
Source: | ||
| 4/4/2024 | Listed for sale | $410,000+10.1%$181/sqft |
Source: | ||
| 11/22/2022 | Sold | $372,498-2.6%$164/sqft |
Source: | ||
| 10/15/2022 | Pending sale | $382,498$169/sqft |
Source: | ||
| 10/7/2022 | Price change | $382,498+14%$169/sqft |
Source: | ||
| 11/8/2021 | Pending sale | $335,498$148/sqft |
Source: | ||
Public tax history
Public tax history
| Year | Property taxes | Tax assessment |
|---|---|---|
| 2025 | $2,553 | $351,800 |
| 2024 | $2,553 +5.8% | $351,800 |
| 2023 | $2,412 +917.8% | $351,800 +1072.7% |
| 2022 | $237 | $30,000 |
Find assessor info on the county website
BuyAbility℠ payment
Est. payment
$2,050/mo
Principal & interest
$1789
Property taxes
$178
HOA Fees
$83
Climate risks
Neighborhood: 28451
Nearby schools
GreatSchools rating
- 7/10Town Creek ElementaryGrades: K-4Distance: 3.8 mi
- 2/10Leland MiddleGrades: 6-8Distance: 4.6 mi
- 3/10North Brunswick HighGrades: 9-12Distance: 5.3 mi
Schools provided by the listing agent
- Elementary: Town Creek
- Middle: Leland
- High: North Brunswick
Source: Hive MLS. This data may not be complete. We recommend contacting the local school district to confirm school assignments for this home.
