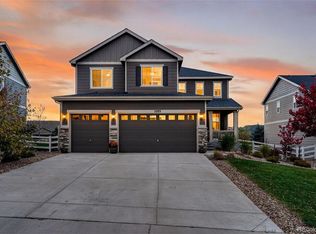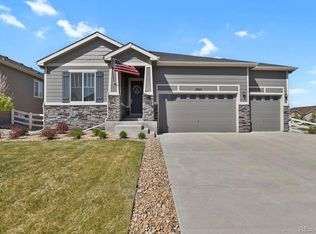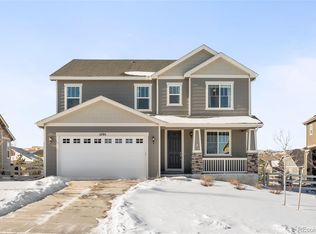The Dillon plan features an airy two-story entry and a spacious great room with fireplace. You'll also appreciate a quiet study, formal dining room and corner kitchen with center island and breakfast nook. Upstairs, discover the optional loft, four generous bedrooms, including an elegant master suite, with an immense walk-in closet and private 5 piece bath. Personalization options include a gourmet kitchen, and finished basement.
This property is off market, which means it's not currently listed for sale or rent on Zillow. This may be different from what's available on other websites or public sources.


