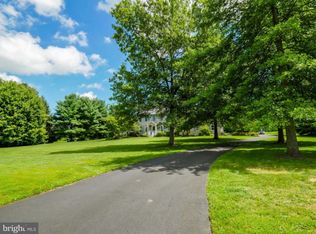Sold for $750,000
$750,000
5758 Township Line Rd, Pipersville, PA 18947
4beds
2,258sqft
Single Family Residence
Built in 1992
2.16 Acres Lot
$812,200 Zestimate®
$332/sqft
$4,759 Estimated rent
Home value
$812,200
$755,000 - $869,000
$4,759/mo
Zestimate® history
Loading...
Owner options
Explore your selling options
What's special
As you approach this custom-built home, its uncomplicated grace and vast potential are immediately evident. Set upon 2 acres of serene, private land, the property boasts a spacious 20x40 outbuilding with electric and A/C is perfect for a home office/workshop or home office. A welcoming wrap around porch framed by professional landscaping invites you inside, where handcrafted wainscoting and an open layout create a seamless flow throughout. The kitchen, complete with stainless steel appliances and Sub-Zero refrigerator seamlessly connects to a spacious family room with a large fireplace. The main floor also features a formal dining room, sun-filled living room, convenient laundry, mudroom, and access to the oversized 2-car garage. Upstairs, the master suite and three additional bedrooms await, including one with access to a full attic ripe for finishing. The basement offers ample space for entertainment, storage, and a workshop. Outside, a fenced saltwater pool, stone spa, and patio await summer gatherings, while a fenced orchard and shed with water and electricity offer endless gardening possibilities. With its intelligently designed workshop, proximity to Central Bucks schools and major roads, and move-in readiness, this property strikes the perfect balance of comfort and function. Welcome home!
Zillow last checked: 8 hours ago
Listing updated: July 02, 2024 at 06:18am
Listed by:
Scott Irvin 215-918-1920,
RE/MAX Centre Realtors
Bought with:
Peggy Fitzgerald, 1221301
Keller Williams Real Estate - Newtown
Source: Bright MLS,MLS#: PABU2070000
Facts & features
Interior
Bedrooms & bathrooms
- Bedrooms: 4
- Bathrooms: 3
- Full bathrooms: 2
- 1/2 bathrooms: 1
- Main level bathrooms: 1
Heating
- Baseboard, Oil
Cooling
- Central Air, Electric
Appliances
- Included: Cooktop, Oven, Double Oven, Refrigerator, Water Treat System, Water Heater
- Laundry: Main Level, Laundry Room
Features
- Primary Bath(s), Breakfast Area
- Flooring: Wood, Carpet, Tile/Brick, Marble
- Windows: Bay/Bow
- Basement: Full
- Number of fireplaces: 1
- Fireplace features: Brick
Interior area
- Total structure area: 2,258
- Total interior livable area: 2,258 sqft
- Finished area above ground: 2,258
Property
Parking
- Total spaces: 4
- Parking features: Garage Door Opener, Oversized, Attached, Detached, Other
- Attached garage spaces: 4
- Details: Garage Sqft: 800
Accessibility
- Accessibility features: None
Features
- Levels: Two
- Stories: 2
- Patio & porch: Patio
- Has private pool: Yes
- Pool features: In Ground, Private
- Has spa: Yes
- Spa features: Bath, Hot Tub
- Fencing: Other
Lot
- Size: 2.16 Acres
- Features: Level, Rear Yard, SideYard(s)
Details
- Additional structures: Above Grade
- Parcel number: 34004024004
- Zoning: RO
- Special conditions: Standard
Construction
Type & style
- Home type: SingleFamily
- Architectural style: Traditional
- Property subtype: Single Family Residence
Materials
- Aluminum Siding, Vinyl Siding
- Foundation: Concrete Perimeter
- Roof: Shingle
Condition
- New construction: No
- Year built: 1992
Utilities & green energy
- Electric: 200+ Amp Service
- Sewer: On Site Septic
- Water: Well
- Utilities for property: Cable Connected
Community & neighborhood
Location
- Region: Pipersville
- Municipality: PLUMSTEAD TWP
Other
Other facts
- Listing agreement: Exclusive Right To Sell
- Listing terms: Cash,Conventional
- Ownership: Fee Simple
Price history
| Date | Event | Price |
|---|---|---|
| 7/1/2024 | Sold | $750,000+3.4%$332/sqft |
Source: | ||
| 5/7/2024 | Contingent | $725,000$321/sqft |
Source: | ||
| 5/3/2024 | Listed for sale | $725,000+25.2%$321/sqft |
Source: | ||
| 1/11/2019 | Listing removed | $579,000$256/sqft |
Source: Kurfiss Sotheby's-New Hope #1000425162 Report a problem | ||
| 4/24/2018 | Listed for sale | $579,000-1%$256/sqft |
Source: Kurfiss Sotheby's International Realty #1000425162 Report a problem | ||
Public tax history
| Year | Property taxes | Tax assessment |
|---|---|---|
| 2025 | $10,060 | $55,670 |
| 2024 | $10,060 +7.4% | $55,670 |
| 2023 | $9,365 +1.1% | $55,670 |
Find assessor info on the county website
Neighborhood: 18947
Nearby schools
GreatSchools rating
- 8/10Groveland El SchoolGrades: K-6Distance: 3.4 mi
- 8/10Tohickon Middle SchoolGrades: 7-9Distance: 3.3 mi
- 10/10Central Bucks High School-EastGrades: 10-12Distance: 6.6 mi
Schools provided by the listing agent
- High: Central Bucks High School East
- District: Central Bucks
Source: Bright MLS. This data may not be complete. We recommend contacting the local school district to confirm school assignments for this home.
Get a cash offer in 3 minutes
Find out how much your home could sell for in as little as 3 minutes with a no-obligation cash offer.
Estimated market value$812,200
Get a cash offer in 3 minutes
Find out how much your home could sell for in as little as 3 minutes with a no-obligation cash offer.
Estimated market value
$812,200
