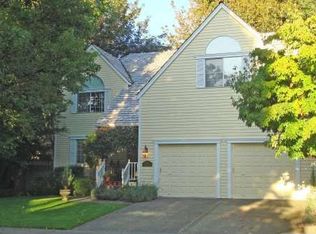Sold
$785,000
5758 SW Calusa Loop, Tualatin, OR 97062
3beds
2,674sqft
Residential, Single Family Residence
Built in 1984
6,969.6 Square Feet Lot
$789,600 Zestimate®
$294/sqft
$3,239 Estimated rent
Home value
$789,600
$742,000 - $837,000
$3,239/mo
Zestimate® history
Loading...
Owner options
Explore your selling options
What's special
Convenience and comfort converge in the heart of Fox Hills! This home boasts a host of upgrades and amenities including newer luxury vinyl flooring and paint, and updated kitchen with stainless steel appliances. The great room has large windows and a cozy fireplace, and is open to the kitchen and informal dining area - a great floor plan for entertaining. The main floor also boasts formal living and dining rooms, a bedroom, and an office/den. The primary suite includes a large bathroom with dual sinks, plenty of storage, and walk-in closet. Enjoy outdoor living in the fenced backyard which features an expansive patio and beautiful landscaping. There?s room for all the toys and tools in the backyard shed as well. Convenience is key with this home?s proximity to schools, shops, and Meridian Park Hospital ensuring that every necessity is within reach.
Zillow last checked: 8 hours ago
Listing updated: May 01, 2024 at 07:29am
Listed by:
Heather Robbins 503-807-5189,
Robbins Realty Group
Bought with:
Stephanie Muro, 200310168
MORE Realty
Source: RMLS (OR),MLS#: 24314329
Facts & features
Interior
Bedrooms & bathrooms
- Bedrooms: 3
- Bathrooms: 3
- Full bathrooms: 2
- Partial bathrooms: 1
- Main level bathrooms: 1
Primary bedroom
- Features: Bathroom, Ceiling Fan, Skylight, Double Sinks, Walkin Closet, Walkin Shower, Wallto Wall Carpet
- Level: Upper
- Area: 210
- Dimensions: 15 x 14
Bedroom 2
- Features: Ceiling Fan, Closet, Wallto Wall Carpet
- Level: Upper
- Area: 192
- Dimensions: 16 x 12
Bedroom 3
- Features: Sound System, Closet, Laminate Flooring
- Level: Main
- Area: 224
- Dimensions: 16 x 14
Dining room
- Features: Laminate Flooring
- Level: Main
- Area: 154
- Dimensions: 14 x 11
Family room
- Features: Ceiling Fan, Fireplace, Sliding Doors, High Ceilings, Laminate Flooring, Vaulted Ceiling
- Level: Main
- Area: 270
- Dimensions: 18 x 15
Kitchen
- Features: Island, Butlers Pantry, Laminate Flooring
- Level: Main
- Area: 110
- Width: 10
Living room
- Features: Laminate Flooring
- Level: Main
- Area: 255
- Dimensions: 17 x 15
Office
- Features: Laminate Flooring
- Level: Main
- Area: 99
- Dimensions: 11 x 9
Heating
- Forced Air, Fireplace(s)
Cooling
- Central Air
Appliances
- Included: Built In Oven, Built-In Range, Convection Oven, Dishwasher, Disposal, Double Oven, Down Draft, Free-Standing Refrigerator, Microwave, Plumbed For Ice Maker, Range Hood, Stainless Steel Appliance(s), Washer/Dryer, Gas Water Heater
Features
- High Ceilings, High Speed Internet, Vaulted Ceiling(s), Ceiling Fan(s), Closet, Sound System, Kitchen Island, Butlers Pantry, Bathroom, Double Vanity, Walk-In Closet(s), Walkin Shower, Pantry
- Flooring: Engineered Hardwood, Tile, Vinyl, Wall to Wall Carpet, Laminate
- Doors: Sliding Doors
- Windows: Double Pane Windows, Vinyl Frames, Skylight(s)
- Basement: Crawl Space
- Number of fireplaces: 1
- Fireplace features: Gas
Interior area
- Total structure area: 2,674
- Total interior livable area: 2,674 sqft
Property
Parking
- Total spaces: 2
- Parking features: Driveway, Garage Door Opener, Attached
- Attached garage spaces: 2
- Has uncovered spaces: Yes
Accessibility
- Accessibility features: Accessible Doors, Accessible Hallway, Bathroom Cabinets, Builtin Lighting, Garage On Main, Natural Lighting, Walkin Shower, Accessibility
Features
- Levels: Two
- Stories: 2
- Patio & porch: Covered Patio, Patio
- Exterior features: Yard
- Fencing: Fenced
Lot
- Size: 6,969 sqft
- Features: Level, Trees, Sprinkler, SqFt 7000 to 9999
Details
- Additional structures: ToolShed
- Parcel number: 00351595
Construction
Type & style
- Home type: SingleFamily
- Architectural style: Traditional
- Property subtype: Residential, Single Family Residence
Materials
- Brick, Lap Siding
- Roof: Composition
Condition
- Resale
- New construction: No
- Year built: 1984
Utilities & green energy
- Gas: Gas
- Sewer: Public Sewer
- Water: Public
- Utilities for property: Cable Connected
Community & neighborhood
Security
- Security features: Entry, Security Lights, Security System Leased
Location
- Region: Tualatin
Other
Other facts
- Listing terms: Cash,Conventional
- Road surface type: Paved
Price history
| Date | Event | Price |
|---|---|---|
| 5/1/2024 | Sold | $785,000-1.9%$294/sqft |
Source: | ||
| 4/1/2024 | Pending sale | $799,900$299/sqft |
Source: | ||
| 3/29/2024 | Listed for sale | $799,900+14.3%$299/sqft |
Source: | ||
| 10/12/2021 | Sold | $700,000+7.7%$262/sqft |
Source: | ||
| 9/19/2021 | Pending sale | $650,000+18.2%$243/sqft |
Source: | ||
Public tax history
| Year | Property taxes | Tax assessment |
|---|---|---|
| 2024 | $6,917 +2.5% | $385,020 +3% |
| 2023 | $6,748 +4.6% | $373,806 +3% |
| 2022 | $6,450 +3.7% | $362,919 +3% |
Find assessor info on the county website
Neighborhood: 97062
Nearby schools
GreatSchools rating
- 6/10Bridgeport Elementary SchoolGrades: K-5Distance: 0.2 mi
- 3/10Hazelbrook Middle SchoolGrades: 6-8Distance: 2.9 mi
- 4/10Tualatin High SchoolGrades: 9-12Distance: 2.2 mi
Schools provided by the listing agent
- Elementary: Bridgeport
- Middle: Hazelbrook
- High: Tualatin
Source: RMLS (OR). This data may not be complete. We recommend contacting the local school district to confirm school assignments for this home.
Get a cash offer in 3 minutes
Find out how much your home could sell for in as little as 3 minutes with a no-obligation cash offer.
Estimated market value
$789,600
Get a cash offer in 3 minutes
Find out how much your home could sell for in as little as 3 minutes with a no-obligation cash offer.
Estimated market value
$789,600
