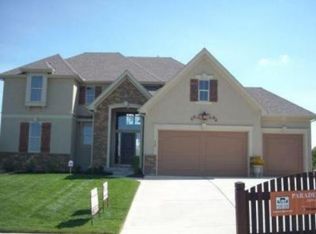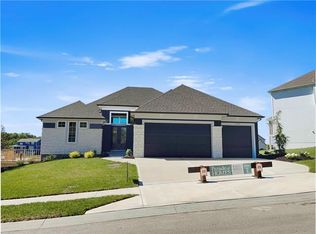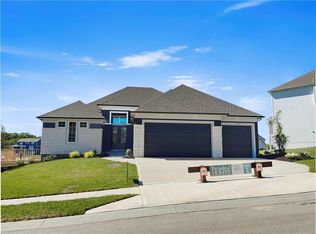Sold
Price Unknown
5758 Russet Rd, Parkville, MO 64152
4beds
3,209sqft
Single Family Residence
Built in 2021
0.26 Acres Lot
$636,400 Zestimate®
$--/sqft
$2,728 Estimated rent
Home value
$636,400
$560,000 - $725,000
$2,728/mo
Zestimate® history
Loading...
Owner options
Explore your selling options
What's special
You must see this BETTER THAN NEW home in PRESTIGIOUS Cider Mill Ridge subdivision! This 3 year old STUNNING RANCH has so many custom upgrades you won't find when you buy new construction! GORGEOUS upgraded lighting throughout! Blinds installed throughout--a huge savings! Walk in and immediately admire the spacious open floor plan and tons of natural light! Gourmet kitchen features large granite island, cooktop/oven with hood, custom brick backsplash and walk-in pantry! Main floor primary bedroom has large walk-in closet and spacious ensuite bath! Main floor laundry! Entertain and enjoy extra family space in your lower level family room with wet bar! 2 additional lower level rooms added after seller's purchased: office with french doors and bonus room, perfect for gaming, workout or play room! Enjoy relaxing outside on your covered composite deck or extended stamped patio (also added after seller's purchased). Love to golf? This subdivision has many amenities including the ability to purchase social memberships at two 18-hole championship golf courses! Nationally recognized Park Hill School District! Minutes from downtown Parkville shopping, dining, parks and walking trails! This is truly a MUST SEE home!
Zillow last checked: 8 hours ago
Listing updated: March 13, 2025 at 07:24am
Listing Provided by:
Explore Home Group 816-654-5676,
Keller Williams KC North,
Shannon Tritsch 913-660-2845,
Keller Williams KC North
Bought with:
Casey Carley, SP00220323
ReeceNichols - Overland Park
Source: Heartland MLS as distributed by MLS GRID,MLS#: 2516326
Facts & features
Interior
Bedrooms & bathrooms
- Bedrooms: 4
- Bathrooms: 3
- Full bathrooms: 3
Primary bedroom
- Features: Carpet, Walk-In Closet(s)
- Level: First
Bedroom 2
- Features: Carpet
- Level: First
Bedroom 3
- Features: Carpet
- Level: First
Bedroom 4
- Features: Carpet, Walk-In Closet(s)
- Level: Lower
Primary bathroom
- Features: Ceramic Tiles, Double Vanity, Separate Shower And Tub
- Level: First
Bathroom 2
- Features: Ceramic Tiles, Shower Over Tub
- Level: First
Bathroom 3
- Features: Ceramic Tiles, Shower Over Tub
- Level: Lower
Family room
- Features: Carpet, Wet Bar
- Level: Lower
Game room
- Features: Carpet
- Level: Lower
Great room
- Features: Built-in Features, Fireplace, Luxury Vinyl
- Level: First
Kitchen
- Features: Granite Counters, Luxury Vinyl, Pantry
- Level: First
Laundry
- Level: First
Office
- Features: Luxury Vinyl
- Level: Lower
Heating
- Heatpump/Gas
Cooling
- Electric
Appliances
- Included: Cooktop, Dishwasher, Disposal, Microwave, Built-In Electric Oven, Stainless Steel Appliance(s)
- Laundry: Laundry Room, Main Level
Features
- Kitchen Island, Painted Cabinets, Pantry, Walk-In Closet(s), Wet Bar
- Flooring: Carpet, Ceramic Tile, Luxury Vinyl, Wood
- Windows: Window Coverings, Thermal Windows
- Basement: Basement BR,Daylight,Finished,Walk-Out Access
- Number of fireplaces: 1
- Fireplace features: Great Room
Interior area
- Total structure area: 3,209
- Total interior livable area: 3,209 sqft
- Finished area above ground: 1,809
- Finished area below ground: 1,400
Property
Parking
- Total spaces: 3
- Parking features: Attached, Garage Faces Front
- Attached garage spaces: 3
Features
- Patio & porch: Covered, Patio
Lot
- Size: 0.26 Acres
- Features: City Lot, Corner Lot
Details
- Parcel number: 999999
Construction
Type & style
- Home type: SingleFamily
- Architectural style: Traditional
- Property subtype: Single Family Residence
Materials
- Stone Trim, Stucco
- Roof: Composition
Condition
- Year built: 2021
Details
- Builder name: SAB Homes
Utilities & green energy
- Sewer: Public Sewer
- Water: Public
Community & neighborhood
Security
- Security features: Smoke Detector(s)
Location
- Region: Parkville
- Subdivision: Cider Mill Ridge
HOA & financial
HOA
- Has HOA: Yes
- HOA fee: $1,475 annually
- Amenities included: Golf Course, Play Area, Pool
- Services included: Curbside Recycle, Trash
- Association name: First Service Residential
Other
Other facts
- Listing terms: Cash,Conventional,FHA,VA Loan
- Ownership: Private
- Road surface type: Paved
Price history
| Date | Event | Price |
|---|---|---|
| 3/13/2025 | Sold | -- |
Source: | ||
| 1/31/2025 | Pending sale | $625,000$195/sqft |
Source: | ||
| 10/24/2024 | Listed for sale | $625,000+41.5%$195/sqft |
Source: | ||
| 6/11/2021 | Sold | -- |
Source: | ||
| 9/8/2020 | Pending sale | $441,840$138/sqft |
Source: | ||
Public tax history
| Year | Property taxes | Tax assessment |
|---|---|---|
| 2024 | $8,956 -0.1% | $85,434 |
| 2023 | $8,965 -1% | $85,434 |
| 2022 | $9,056 +52.1% | $85,434 +836.8% |
Find assessor info on the county website
Neighborhood: 64152
Nearby schools
GreatSchools rating
- 7/10Graden Elementary SchoolGrades: K-5Distance: 1.1 mi
- 7/10Lakeview Middle SchoolGrades: 6-8Distance: 2 mi
- 8/10Park Hill South High SchoolGrades: 9-12Distance: 3.7 mi
Schools provided by the listing agent
- Elementary: Graden
- Middle: Lakeview
- High: Park Hill South
Source: Heartland MLS as distributed by MLS GRID. This data may not be complete. We recommend contacting the local school district to confirm school assignments for this home.
Get a cash offer in 3 minutes
Find out how much your home could sell for in as little as 3 minutes with a no-obligation cash offer.
Estimated market value$636,400
Get a cash offer in 3 minutes
Find out how much your home could sell for in as little as 3 minutes with a no-obligation cash offer.
Estimated market value
$636,400


