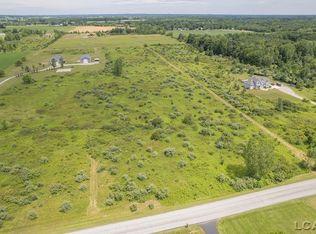Sold for $660,000
$660,000
5758 Plank Rd, Adrian, MI 49221
4beds
3,180sqft
Single Family Residence
Built in 2006
10 Acres Lot
$687,700 Zestimate®
$208/sqft
$2,759 Estimated rent
Home value
$687,700
$585,000 - $811,000
$2,759/mo
Zestimate® history
Loading...
Owner options
Explore your selling options
What's special
Back on the market, buyers could not retain financing. Private, custom built, distinct craftsmanship, meticulously planned, modern updates, serene views. Secluded, quiet and peaceful yet only a 10-minute drive to town or recreation. This custom built one owner home is an endowment to its next owners. Every aspect of this home has been planned to perfection, including the underground electrical, energy efficient foam insulation, and even the orientation of the home itself so as to enjoy its breathtaking natural views to life's capacity. Sitting atop 10 majestic acres, this 4 bedroom, 2.5 bath home is complete with formal dining, cathedral ceilings, stainless steel appliances, eat-in kitchen, finished walk-out basement, attached 3+ car garage and even a basketball court! Adjacent to the home itself is the 40'x70' showroom quality $100,000+ barn that is far more superior to that of an average boring pole barn. Completely insulated, drywalled, extra-large insulated doors, plumbed and framed for a full bathroom, natural gas heating, drainage and even a lean-to patio to watch the deer feed in the back acreage. If 10 acres isn't enough privacy and you want to ensure no one builds next to you, there's also an additional 10 acres available to the east that can be included for an alternate sales price as well. This is a one-of-a-kind opportunity, schedule your personal showing today.
Zillow last checked: 8 hours ago
Listing updated: February 25, 2025 at 04:51pm
Listed by:
Khrys Gould 517-270-0241,
Howard Hanna Real Estate Services-Adrian
Bought with:
Victor Iacoban, 6501316581
New Era Real Estate LLC
Source: MiRealSource,MLS#: 50147556 Originating MLS: Lenawee County Association of REALTORS
Originating MLS: Lenawee County Association of REALTORS
Facts & features
Interior
Bedrooms & bathrooms
- Bedrooms: 4
- Bathrooms: 3
- Full bathrooms: 2
- 1/2 bathrooms: 1
Bedroom 1
- Features: Carpet
- Level: Second
- Area: 143
- Dimensions: 11 x 13
Bedroom 2
- Features: Carpet
- Level: Second
- Area: 121
- Dimensions: 11 x 11
Bedroom 3
- Features: Carpet
- Level: Second
- Area: 140
- Dimensions: 10 x 14
Bedroom 4
- Features: Carpet
- Level: Second
- Area: 154
- Dimensions: 11 x 14
Bathroom 1
- Features: Ceramic
- Level: Second
- Area: 156
- Dimensions: 12 x 13
Bathroom 2
- Features: Ceramic
- Level: Second
- Area: 91
- Dimensions: 7 x 13
Dining room
- Features: Wood
- Level: Main
- Area: 156
- Dimensions: 12 x 13
Family room
- Features: Carpet
- Level: Main
- Area: 266
- Dimensions: 14 x 19
Kitchen
- Features: Wood
- Level: Main
- Area: 132
- Dimensions: 11 x 12
Living room
- Features: Carpet
- Level: Main
- Area: 156
- Dimensions: 12 x 13
Office
- Level: Main
- Area: 110
- Dimensions: 10 x 11
Heating
- Forced Air, Natural Gas
Cooling
- Central Air
Appliances
- Included: Dishwasher, Disposal, Dryer, Microwave, Range/Oven, Refrigerator, Washer, Water Softener Owned, Gas Water Heater
- Laundry: First Floor Laundry, Main Level
Features
- High Ceilings, Cathedral/Vaulted Ceiling, Pantry, Eat-in Kitchen
- Flooring: Ceramic Tile, Hardwood, Carpet, Wood, Laminate
- Windows: Bay Window(s)
- Basement: Finished,Full,Exterior Entry,Walk-Out Access,Concrete
- Number of fireplaces: 1
- Fireplace features: Living Room
Interior area
- Total structure area: 3,461
- Total interior livable area: 3,180 sqft
- Finished area above ground: 2,480
- Finished area below ground: 700
Property
Parking
- Total spaces: 3
- Parking features: 3 or More Spaces, Garage, Attached, Electric in Garage, Garage Door Opener, Workshop in Garage, Direct Access
- Attached garage spaces: 3
Features
- Levels: Two
- Stories: 2
- Patio & porch: Deck, Patio, Porch
- Has spa: Yes
- Spa features: Bath
- Waterfront features: None
- Body of water: None
- Frontage type: Road
- Frontage length: 326
Lot
- Size: 10 Acres
- Dimensions: 326 x 1317
- Features: Deep Lot - 150+ Ft.
Details
- Additional structures: Barn(s)
- Parcel number: RM0136467500
- Special conditions: Private
Construction
Type & style
- Home type: SingleFamily
- Architectural style: Contemporary
- Property subtype: Single Family Residence
Materials
- Stone, Vinyl Siding
- Foundation: Basement, Concrete Perimeter
Condition
- New construction: No
- Year built: 2006
Utilities & green energy
- Sewer: Septic Tank
- Water: Private Well
Community & neighborhood
Location
- Region: Adrian
- Subdivision: Gen
Other
Other facts
- Listing agreement: Exclusive Right To Sell
- Listing terms: Cash,Conventional,VA Loan
Price history
| Date | Event | Price |
|---|---|---|
| 2/25/2025 | Sold | $660,000-1.5%$208/sqft |
Source: | ||
| 2/7/2025 | Pending sale | $670,000$211/sqft |
Source: | ||
| 1/27/2025 | Contingent | $670,000$211/sqft |
Source: | ||
| 1/22/2025 | Listed for sale | $670,000$211/sqft |
Source: | ||
| 10/26/2024 | Contingent | $670,000$211/sqft |
Source: | ||
Public tax history
| Year | Property taxes | Tax assessment |
|---|---|---|
| 2025 | $4,462 +4.6% | $250,542 +10.7% |
| 2024 | $4,264 +6.1% | $226,294 +12.5% |
| 2023 | $4,021 | $201,092 +3.9% |
Find assessor info on the county website
Neighborhood: 49221
Nearby schools
GreatSchools rating
- 6/10Onsted ElementaryGrades: PK-5Distance: 7.1 mi
- 6/10Onsted Middle SchoolGrades: 6-8Distance: 7.1 mi
- 7/10Onsted Community High SchoolGrades: 9-12Distance: 7.1 mi
Schools provided by the listing agent
- District: Onsted Community Schools
Source: MiRealSource. This data may not be complete. We recommend contacting the local school district to confirm school assignments for this home.
Get pre-qualified for a loan
At Zillow Home Loans, we can pre-qualify you in as little as 5 minutes with no impact to your credit score.An equal housing lender. NMLS #10287.
