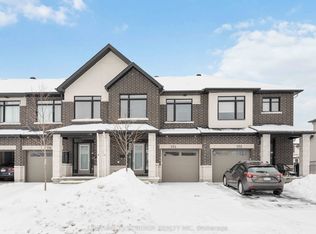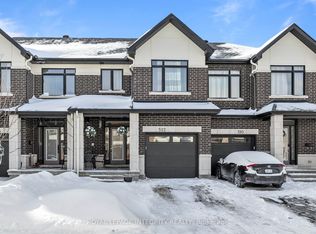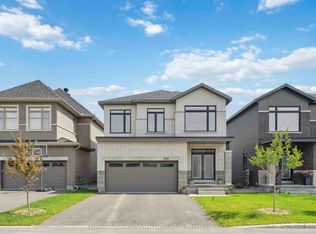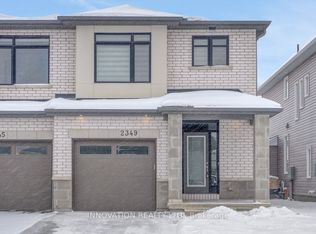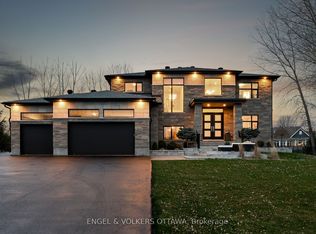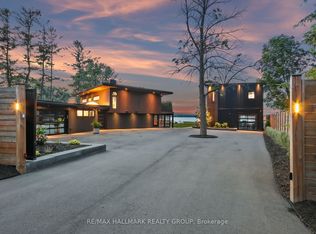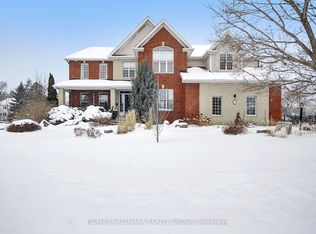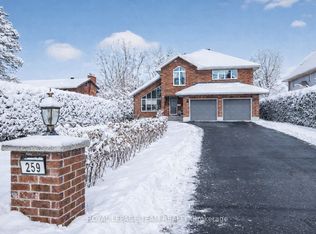5758 Fernbank Rd, Ottawa, ON K2S 1B6
What's special
- 50 days |
- 187 |
- 15 |
Zillow last checked: 8 hours ago
Listing updated: December 11, 2025 at 11:58am
COLDWELL BANKER FIRST OTTAWA REALTY
Facts & features
Interior
Bedrooms & bathrooms
- Bedrooms: 7
- Bathrooms: 8
Heating
- Forced Air, Propane
Cooling
- Central Air
Features
- In-Law Suite
- Basement: Finished,Full
- Has fireplace: Yes
Interior area
- Living area range: 3500-5000 null
Video & virtual tour
Property
Parking
- Total spaces: 13
- Parking features: Garage
- Has garage: Yes
Features
- Stories: 2
- Has private pool: Yes
- Pool features: In Ground
Lot
- Size: 1.24 Square Feet
- Features: Place Of Worship, Park, School, Public Transit
Details
- Parcel number: 044490363
Construction
Type & style
- Home type: SingleFamily
- Property subtype: Single Family Residence
Materials
- Aluminum Siding, Stone
- Foundation: Concrete
- Roof: Asphalt Shingle
Utilities & green energy
- Sewer: Septic
Community & HOA
Location
- Region: Ottawa
Financial & listing details
- Annual tax amount: C$12,038
- Date on market: 12/11/2025
By pressing Contact Agent, you agree that the real estate professional identified above may call/text you about your search, which may involve use of automated means and pre-recorded/artificial voices. You don't need to consent as a condition of buying any property, goods, or services. Message/data rates may apply. You also agree to our Terms of Use. Zillow does not endorse any real estate professionals. We may share information about your recent and future site activity with your agent to help them understand what you're looking for in a home.
Price history
Price history
Price history is unavailable.
Public tax history
Public tax history
Tax history is unavailable.Climate risks
Neighborhood: Richmond
Nearby schools
GreatSchools rating
No schools nearby
We couldn't find any schools near this home.
- Loading
