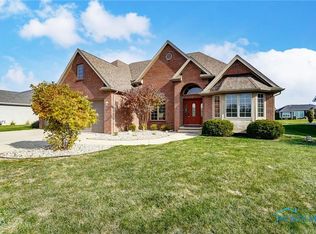Sold for $465,000 on 07/07/23
$465,000
5757 Waterville Monclova Rd, Waterville, OH 43566
3beds
2,179sqft
Single Family Residence
Built in 2017
0.34 Acres Lot
$490,800 Zestimate®
$213/sqft
$2,545 Estimated rent
Home value
$490,800
$466,000 - $515,000
$2,545/mo
Zestimate® history
Loading...
Owner options
Explore your selling options
What's special
Stunning Custom Home w/ High End Details Throughout & Water Views! Open Concept Living Area w/ Window Walls throughout back of home giving an abundance of natural light & water views of pond, Large Living Room w/ Stone Fireplace Wall & Built-in Cabinetry, Formal Dining Area w/ doors leading into Den, Gourmet Kitchen w/ Ample Cabinetry, Quartz Waterfall Top Island & High End Appliances, Gorgeous Master Suite w/ Private En-suite w/ Dbl Sink Vanity, Huge Tiled Shower, Tub & Walk-in Closet, 2 additional Bedrooms & Full Bath, Partially Finished Basement w/ storage, Beautifully Landscape Yard.BATVAI
Zillow last checked: 8 hours ago
Listing updated: October 13, 2025 at 11:35pm
Listed by:
Kelly Hetzel-Straub 440-793-0100,
Howard Hanna
Bought with:
Megan Hornsby, 2014002278
Keller Williams Citywide
Source: NORIS,MLS#: 6097758
Facts & features
Interior
Bedrooms & bathrooms
- Bedrooms: 3
- Bathrooms: 2
- Full bathrooms: 2
Primary bedroom
- Level: Main
- Dimensions: 16 x 15
Bedroom 2
- Features: Ceiling Fan(s)
- Level: Main
- Dimensions: 12 x 12
Bedroom 3
- Level: Main
- Dimensions: 12 x 11
Den
- Level: Main
- Dimensions: 12 x 11
Family room
- Level: Lower
Great room
- Features: Fireplace
- Level: Main
- Dimensions: 27 x 16
Kitchen
- Features: Kitchen Island
- Level: Main
- Dimensions: 27 x 13
Heating
- Forced Air, Natural Gas
Cooling
- Central Air
Appliances
- Included: Dishwasher, Microwave, Water Heater, Disposal, Dryer, Gas Range Connection, Refrigerator, Washer
- Laundry: Main Level
Features
- Ceiling Fan(s), Primary Bathroom
- Flooring: Carpet, Wood
- Doors: Door Screen(s)
- Basement: Full
- Has fireplace: Yes
- Fireplace features: Gas
Interior area
- Total structure area: 2,179
- Total interior livable area: 2,179 sqft
Property
Parking
- Total spaces: 2.5
- Parking features: Concrete, Driveway, Garage Door Opener
- Garage spaces: 2.5
- Has uncovered spaces: Yes
Features
- Patio & porch: Patio
- Has view: Yes
- View description: Water
- Has water view: Yes
- Water view: Water
- Waterfront features: Pond
Lot
- Size: 0.34 Acres
- Dimensions: 94 x 160
Details
- Parcel number: 3888297
Construction
Type & style
- Home type: SingleFamily
- Architectural style: Traditional
- Property subtype: Single Family Residence
Materials
- Concrete, Stone
- Roof: Shingle
Condition
- Year built: 2017
Utilities & green energy
- Electric: Circuit Breakers
- Sewer: Sanitary Sewer
- Water: Public
- Utilities for property: Cable Connected
Community & neighborhood
Location
- Region: Waterville
- Subdivision: Crossroads At Fallen Timbers
HOA & financial
HOA
- Has HOA: No
- HOA fee: $275 annually
Other
Other facts
- Listing terms: Cash,Conventional
Price history
| Date | Event | Price |
|---|---|---|
| 7/9/2023 | Pending sale | $469,000+0.9%$215/sqft |
Source: NORIS #6097758 | ||
| 7/7/2023 | Sold | $465,000-0.9%$213/sqft |
Source: NORIS #6097758 | ||
| 6/17/2023 | Contingent | $469,000$215/sqft |
Source: NORIS #6097758 | ||
| 5/10/2023 | Price change | $469,000-4.1%$215/sqft |
Source: NORIS #6097758 | ||
| 4/18/2023 | Listed for sale | $489,000$224/sqft |
Source: NORIS #6097758 | ||
Public tax history
| Year | Property taxes | Tax assessment |
|---|---|---|
| 2024 | $7,234 +19.4% | $137,445 +34.4% |
| 2023 | $6,057 -0.4% | $102,235 |
| 2022 | $6,081 +2% | $102,235 |
Find assessor info on the county website
Neighborhood: 43566
Nearby schools
GreatSchools rating
- 5/10Waterville Primary SchoolGrades: PK-4Distance: 1.7 mi
- 6/10Anthony Wayne Junior High SchoolGrades: 7-8Distance: 2.5 mi
- 7/10Anthony Wayne High SchoolGrades: 9-12Distance: 2.5 mi
Schools provided by the listing agent
- Elementary: Waterville
- High: Anthony Wayne
Source: NORIS. This data may not be complete. We recommend contacting the local school district to confirm school assignments for this home.

Get pre-qualified for a loan
At Zillow Home Loans, we can pre-qualify you in as little as 5 minutes with no impact to your credit score.An equal housing lender. NMLS #10287.
Sell for more on Zillow
Get a free Zillow Showcase℠ listing and you could sell for .
$490,800
2% more+ $9,816
With Zillow Showcase(estimated)
$500,616