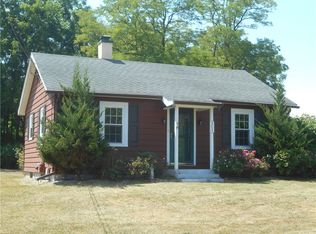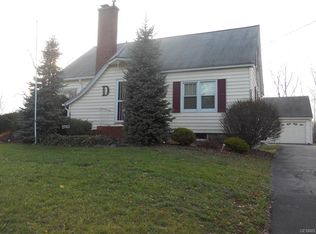Closed
$255,000
5757 W Lake Rd, Auburn, NY 13021
3beds
2,250sqft
Single Family Residence
Built in 1958
0.69 Acres Lot
$316,500 Zestimate®
$113/sqft
$2,651 Estimated rent
Home value
$316,500
$272,000 - $361,000
$2,651/mo
Zestimate® history
Loading...
Owner options
Explore your selling options
What's special
Welcome to this charming 3 bedroom, 3 full bathroom ranch located on West Lake Rd, across from beautiful Owasco lake. The master bedroom offers a full bath and a spacious closet. This home is perfect for those who aren't afraid of a little DIY project as it needs some work, but the potential is endless. Step inside and be greeted by stunning hardwood floors. The private backyard offers plenty of space for outdoor entertaining or simply enjoying a quiet moment alone. But the real showstopper? The porch, boasting breathtaking views of the lake. Imagine sipping your morning coffee as you watch the sun rise over the water or unwinding with a glass of wine in the enclosed back pack porch, as the sun sets in the distance. Don't miss out on this opportunity to make this house your dream home with a little bit of TLC.
Zillow last checked: 8 hours ago
Listing updated: May 24, 2025 at 05:58am
Listed by:
Stephen J. Baier 315-406-2717,
The Real Estate Agency
Bought with:
Samuel Wilson, 10401355232
United Country Palmer Real Estate
Source: NYSAMLSs,MLS#: S1590107 Originating MLS: Syracuse
Originating MLS: Syracuse
Facts & features
Interior
Bedrooms & bathrooms
- Bedrooms: 3
- Bathrooms: 3
- Full bathrooms: 3
- Main level bathrooms: 2
- Main level bedrooms: 3
Heating
- Gas, Baseboard, Hot Water
Cooling
- Window Unit(s), Wall Unit(s)
Appliances
- Included: Double Oven, Dishwasher, Electric Cooktop, Disposal, Gas Water Heater, Microwave, Refrigerator
- Laundry: In Basement, Main Level
Features
- Separate/Formal Dining Room, Separate/Formal Living Room, Country Kitchen, Solid Surface Counters, Bath in Primary Bedroom
- Flooring: Carpet, Hardwood, Laminate, Varies, Vinyl
- Basement: Exterior Entry,Full,Partially Finished,Walk-Up Access
- Number of fireplaces: 1
Interior area
- Total structure area: 2,250
- Total interior livable area: 2,250 sqft
- Finished area below ground: 800
Property
Parking
- Total spaces: 1
- Parking features: Attached, Garage, Heated Garage, Workshop in Garage, Driveway, Other
- Attached garage spaces: 1
Features
- Levels: One
- Stories: 1
- Exterior features: Blacktop Driveway
Lot
- Size: 0.69 Acres
- Dimensions: 183 x 210
- Features: Agricultural, Rectangular, Rectangular Lot
Details
- Additional structures: Shed(s), Storage
- Parcel number: 05280013000400010150000000
- Special conditions: Estate
Construction
Type & style
- Home type: SingleFamily
- Architectural style: Ranch
- Property subtype: Single Family Residence
Materials
- Aluminum Siding
- Foundation: Block
- Roof: Flat
Condition
- Resale
- Year built: 1958
Utilities & green energy
- Sewer: Connected
- Water: Connected, Public
- Utilities for property: Sewer Connected, Water Connected
Community & neighborhood
Location
- Region: Auburn
Other
Other facts
- Listing terms: Cash,Conventional,FHA,VA Loan
Price history
| Date | Event | Price |
|---|---|---|
| 5/23/2025 | Sold | $255,000$113/sqft |
Source: | ||
| 3/12/2025 | Contingent | $255,000$113/sqft |
Source: | ||
| 3/5/2025 | Listed for sale | $255,000$113/sqft |
Source: | ||
Public tax history
| Year | Property taxes | Tax assessment |
|---|---|---|
| 2024 | -- | $302,800 +50.9% |
| 2023 | -- | $200,600 |
| 2022 | -- | $200,600 |
Find assessor info on the county website
Neighborhood: 13021
Nearby schools
GreatSchools rating
- 5/10William H Seward Elementary SchoolGrades: K-6Distance: 2.2 mi
- 5/10Auburn Junior High SchoolGrades: 7-8Distance: 4 mi
- 4/10Auburn High SchoolGrades: 9-12Distance: 1.7 mi
Schools provided by the listing agent
- District: Auburn
Source: NYSAMLSs. This data may not be complete. We recommend contacting the local school district to confirm school assignments for this home.

