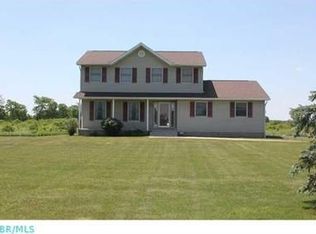COUNTRY LIVING ON 5 ACRES! This custom-built 3 bed, 2.5 bath property is perfect for entertaining and just 15 minutes from I-71. Easily make it a 3,900+ sq ft home by finishing the basement. All 3 bathrooms were updated and the oversized mudroom/laundry room remodeled in 2020. Master has private bath and huge walk-in closet. Outside enjoy the 3 season room and deck leading to the above-ground pool, plus a 1/2 size basketball court, fire pit, 36x24 finished outbuilding with bar, cabinetry, and wood-burning stove; a 24x24 storage outbuilding, and a double-wide driveway. Other updates include kitchen sink/faucet/disposal (2020), front door (2019), garage door (2019), carpet in Master bedroom (2020), water heater (2018), outbuilding entry doors (2019). Agent is related to Seller**
This property is off market, which means it's not currently listed for sale or rent on Zillow. This may be different from what's available on other websites or public sources.

