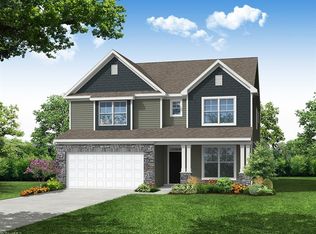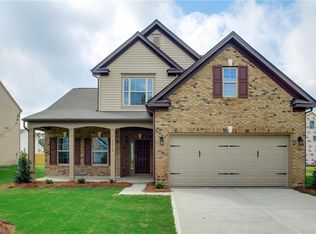Sold for $435,900 on 08/29/25
$435,900
5757 Siler St, Trinity, NC 27370
5beds
3,047sqft
Stick/Site Built, Residential, Single Family Residence
Built in 2025
0.56 Acres Lot
$440,100 Zestimate®
$--/sqft
$-- Estimated rent
Home value
$440,100
$370,000 - $524,000
Not available
Zestimate® history
Loading...
Owner options
Explore your selling options
What's special
Introducing the Lovely Davidson plan: This exquisite home features an upgraded stone elevation, a dedicated office with French doors, a spacious loft, a luxurious bath in the primary suite, and a beautiful, covered porch perfect for outdoor enjoyment. With five bedrooms this one has the space you need, come see this special home today!
Zillow last checked: 8 hours ago
Listing updated: August 29, 2025 at 09:25am
Listed by:
Amanda Brooks 336-883-7791,
Eastwood Construction Co., Inc.
Bought with:
Alexandra Quate, 298581
Fathom Realty Greensboro
Source: Triad MLS,MLS#: 1184984 Originating MLS: Greensboro
Originating MLS: Greensboro
Facts & features
Interior
Bedrooms & bathrooms
- Bedrooms: 5
- Bathrooms: 3
- Full bathrooms: 3
- Main level bathrooms: 1
Primary bedroom
- Level: Second
- Dimensions: 15.92 x 17.67
Bedroom 2
- Level: Second
- Dimensions: 12.25 x 13.25
Bedroom 3
- Level: Second
- Dimensions: 14.83 x 11
Bedroom 4
- Level: Second
- Dimensions: 11.33 x 12.67
Bedroom 5
- Level: Main
- Dimensions: 11.33 x 11.75
Dining room
- Level: Main
- Dimensions: 12.25 x 11.83
Kitchen
- Level: Main
- Dimensions: 12.5 x 12.83
Loft
- Level: Second
- Dimensions: 17.42 x 16.17
Office
- Level: Main
- Dimensions: 12.25 x 10.92
Heating
- Forced Air, Electric
Cooling
- Central Air
Appliances
- Included: Microwave, Dishwasher, Disposal, Range Hood, Electric Water Heater
- Laundry: Dryer Connection, Washer Hookup
Features
- Dead Bolt(s), Kitchen Island, Pantry
- Flooring: Carpet, Vinyl
- Doors: Insulated Doors
- Windows: Insulated Windows
- Has basement: No
- Attic: Access Only
- Has fireplace: No
Interior area
- Total structure area: 3,047
- Total interior livable area: 3,047 sqft
- Finished area above ground: 3,047
Property
Parking
- Total spaces: 2
- Parking features: Driveway, Garage, Paved, Garage Door Opener, Attached
- Attached garage spaces: 2
- Has uncovered spaces: Yes
Features
- Levels: Two
- Stories: 2
- Patio & porch: Porch
- Pool features: None
Lot
- Size: 0.56 Acres
- Features: Not in Flood Zone
Details
- Parcel number: 7708534359
- Zoning: RMU
- Special conditions: Owner Sale
Construction
Type & style
- Home type: SingleFamily
- Architectural style: Transitional
- Property subtype: Stick/Site Built, Residential, Single Family Residence
Materials
- Stone, Vinyl Siding
- Foundation: Slab
Condition
- New Construction
- New construction: Yes
- Year built: 2025
Utilities & green energy
- Sewer: Public Sewer
- Water: Public
Community & neighborhood
Security
- Security features: Carbon Monoxide Detector(s), Smoke Detector(s)
Location
- Region: Trinity
- Subdivision: The Cottages At Piper Village
HOA & financial
HOA
- Has HOA: Yes
- HOA fee: $300 annually
Other
Other facts
- Listing agreement: Exclusive Right To Sell
- Listing terms: Cash,Conventional,FHA,VA Loan
Price history
| Date | Event | Price |
|---|---|---|
| 8/29/2025 | Sold | $435,900 |
Source: | ||
| 8/6/2025 | Pending sale | $435,900 |
Source: | ||
| 7/11/2025 | Price change | $435,900-3.1% |
Source: | ||
| 3/14/2025 | Price change | $449,900+2.3% |
Source: | ||
| 2/6/2025 | Listed for sale | $439,900 |
Source: | ||
Public tax history
Tax history is unavailable.
Neighborhood: 27370
Nearby schools
GreatSchools rating
- 2/10Trinity ElementaryGrades: K-5Distance: 0.6 mi
- 2/10Trinity Middle SchoolGrades: 6-8Distance: 0.7 mi
- 5/10Trinity HighGrades: 9-12Distance: 0.2 mi
Schools provided by the listing agent
- Elementary: Trinity
- Middle: Trinity
- High: Trinity
Source: Triad MLS. This data may not be complete. We recommend contacting the local school district to confirm school assignments for this home.
Get a cash offer in 3 minutes
Find out how much your home could sell for in as little as 3 minutes with a no-obligation cash offer.
Estimated market value
$440,100
Get a cash offer in 3 minutes
Find out how much your home could sell for in as little as 3 minutes with a no-obligation cash offer.
Estimated market value
$440,100

