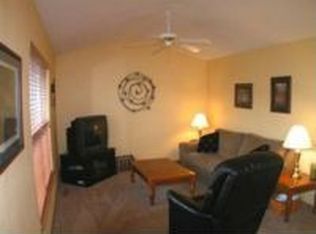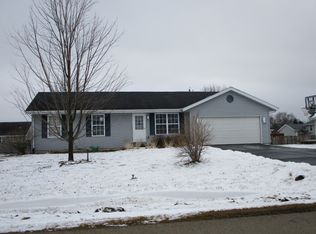Sold for $270,000 on 10/17/25
$270,000
5757 Reidenbach Rd, South Beloit, IL 61080
3beds
1,343sqft
Single Family Residence
Built in 2002
0.27 Acres Lot
$277,600 Zestimate®
$201/sqft
$2,164 Estimated rent
Home value
$277,600
$244,000 - $316,000
$2,164/mo
Zestimate® history
Loading...
Owner options
Explore your selling options
What's special
Welcome Home to this beautifully maintained 3-bedroom, 2-bath ranch home, ideally situated on a quiet street with easy access to parks, shopping, and major highways.This single-level gem has been thoughtfully updated and offers comfort, functionality, and room to grow. Step inside to a bright and airy open-concept living and dining area—perfect for both everyday living and entertaining. The spacious kitchen features generous cabinet and counter space, ideal for home cooks and busy mornings.The primary suite includes a private full bath, while two additional bedrooms provide flexible space for owners, guests, or a home office.Enjoy your own outdoor retreat with a fully fenced backyard—great for weekend gatherings. Looking for even more space? The home includes a full, unfinished basement, ready for your finishing touches—whether you’re dreaming of a rec room, home gym, extra storage, or more living space. Notable upgrades include a newer roof, garage service door, front entry door, updated windows throughout, a reverse osmosis water system, new AC, furnace, water heater, interior doors, and so much more. Additional highlights include an attached 2-1/2 car garage and ample storage throughout the entire home. This home offers the perfect blend of potential, location, and lifestyle—don’t miss your chance to make it yours!
Zillow last checked: 8 hours ago
Listing updated: December 20, 2025 at 07:55am
Listed by:
Janet Churchill 815-505-5554,
Coldwell Banker Real Estate Group
Bought with:
Gary Blascoe, 475147114
Re/Max Valley Realtors
Source: NorthWest Illinois Alliance of REALTORS®,MLS#: 202504111
Facts & features
Interior
Bedrooms & bathrooms
- Bedrooms: 3
- Bathrooms: 2
- Full bathrooms: 2
- Main level bathrooms: 2
- Main level bedrooms: 3
Primary bedroom
- Level: Main
- Area: 192
- Dimensions: 16 x 12
Bedroom 2
- Level: Main
- Area: 102
- Dimensions: 10.2 x 10
Bedroom 3
- Level: Main
- Area: 106.08
- Dimensions: 10.4 x 10.2
Kitchen
- Level: Main
- Area: 228
- Dimensions: 19 x 12
Living room
- Level: Main
- Area: 289.5
- Dimensions: 19.3 x 15
Heating
- Forced Air, Natural Gas
Cooling
- Central Air
Appliances
- Included: Disposal, Dishwasher, Microwave, Refrigerator, Stove/Cooktop, Water Softener, Gas Water Heater
- Laundry: In Basement
Features
- Windows: Window Treatments
- Basement: Full,Sump Pump
- Has fireplace: No
Interior area
- Total structure area: 1,343
- Total interior livable area: 1,343 sqft
- Finished area above ground: 1,343
- Finished area below ground: 0
Property
Parking
- Total spaces: 2.5
- Parking features: Attached, Garage Door Opener
- Garage spaces: 2.5
Features
- Patio & porch: Patio
- Fencing: Fenced
Lot
- Size: 0.27 Acres
- Features: City/Town, Subdivided
Details
- Parcel number: 0409281021
Construction
Type & style
- Home type: SingleFamily
- Architectural style: Ranch
- Property subtype: Single Family Residence
Materials
- Vinyl
- Roof: Shingle
Condition
- Year built: 2002
Utilities & green energy
- Electric: Circuit Breakers
- Sewer: City/Community
- Water: City/Community
Community & neighborhood
Location
- Region: South Beloit
- Subdivision: IL
Other
Other facts
- Ownership: Fee Simple
Price history
| Date | Event | Price |
|---|---|---|
| 10/17/2025 | Sold | $270,000$201/sqft |
Source: | ||
| 7/17/2025 | Pending sale | $270,000$201/sqft |
Source: | ||
| 7/14/2025 | Listed for sale | $270,000+74.2%$201/sqft |
Source: | ||
| 7/31/2020 | Sold | $155,000+0.1%$115/sqft |
Source: Public Record Report a problem | ||
| 5/30/2020 | Pending sale | $154,900$115/sqft |
Source: Century 21 Affiliated #1883458 Report a problem | ||
Public tax history
| Year | Property taxes | Tax assessment |
|---|---|---|
| 2023 | $4,977 +5.2% | $62,791 +9.4% |
| 2022 | $4,730 | $57,401 +6.4% |
| 2021 | -- | $53,923 +3.8% |
Find assessor info on the county website
Neighborhood: 61080
Nearby schools
GreatSchools rating
- 9/10Prairie Hill Elementary SchoolGrades: PK-4Distance: 0.4 mi
- 8/10Willowbrook Middle SchoolGrades: 5-8Distance: 1.3 mi
- 7/10Hononegah High SchoolGrades: 9-12Distance: 3.4 mi
Schools provided by the listing agent
- Elementary: Prairie Hill Elementary
- Middle: Willowbrook
- High: Hononegah High
- District: Hononegah 207
Source: NorthWest Illinois Alliance of REALTORS®. This data may not be complete. We recommend contacting the local school district to confirm school assignments for this home.

Get pre-qualified for a loan
At Zillow Home Loans, we can pre-qualify you in as little as 5 minutes with no impact to your credit score.An equal housing lender. NMLS #10287.

