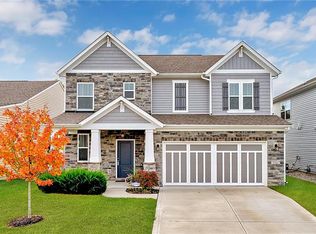Sold
$312,000
5757 Pebblebrooke Rd, Whitestown, IN 46075
3beds
1,504sqft
Residential, Single Family Residence
Built in 2016
9,583.2 Square Feet Lot
$323,100 Zestimate®
$207/sqft
$2,020 Estimated rent
Home value
$323,100
$291,000 - $359,000
$2,020/mo
Zestimate® history
Loading...
Owner options
Explore your selling options
What's special
Adorable three bedroom, two bath home in desirable Walker Farms! Home features granite countertops, stainless appliances, large Whirlpool front load washer/dryer, water softener, and gas water heater that's barely one year old. The best part is the gorgeous backyard! Fully fenced (cedar fence with steel posts set in concrete) private oasis with mature plantings, stamped concrete patio, retaining wall, and a sturdy TUFF Shed that's insulated and has plenty of shelves and storage. This home will truly be your sanctuary away from the world!
Zillow last checked: 8 hours ago
Listing updated: April 17, 2025 at 05:19am
Listing Provided by:
Sarah Wiley 317-414-7034,
Grange Real Estate
Bought with:
Kaitlin Carriger
Grange Real Estate
Source: MIBOR as distributed by MLS GRID,MLS#: 22027186
Facts & features
Interior
Bedrooms & bathrooms
- Bedrooms: 3
- Bathrooms: 2
- Full bathrooms: 2
- Main level bathrooms: 2
- Main level bedrooms: 3
Primary bedroom
- Features: Closet Walk in
Primary bathroom
- Features: Sinks Double
Heating
- Heat Pump, Natural Gas
Appliances
- Included: Dishwasher, Dryer, ENERGY STAR Qualified Appliances, Disposal, Gas Water Heater, Microwave, Gas Oven, Refrigerator, Washer, Water Softener Owned
- Laundry: Main Level
Features
- Attic Access, Breakfast Bar, Entrance Foyer, High Speed Internet, Smart Thermostat
- Windows: Windows Vinyl, Wood Work Painted
- Has basement: No
- Attic: Access Only
Interior area
- Total structure area: 1,504
- Total interior livable area: 1,504 sqft
Property
Parking
- Total spaces: 2
- Parking features: Attached
- Attached garage spaces: 2
- Details: Garage Parking Other(Finished Garage)
Features
- Levels: One
- Stories: 1
- Patio & porch: Covered, Porch
Lot
- Size: 9,583 sqft
- Features: Sidewalks, Street Lights, Rural - Subdivision, Mature Trees
Details
- Parcel number: 060830000002369019
- Horse amenities: None
Construction
Type & style
- Home type: SingleFamily
- Architectural style: Traditional
- Property subtype: Residential, Single Family Residence
Materials
- Vinyl With Stone
- Foundation: Slab
Condition
- New construction: No
- Year built: 2016
Details
- Builder name: Beazer Homes
Utilities & green energy
- Water: Municipal/City
Community & neighborhood
Location
- Region: Whitestown
- Subdivision: Walker Farms
HOA & financial
HOA
- Has HOA: Yes
- HOA fee: $430 annually
- Amenities included: Pool
- Services included: Entrance Common, Maintenance, ParkPlayground, Snow Removal
Price history
| Date | Event | Price |
|---|---|---|
| 4/15/2025 | Sold | $312,000$207/sqft |
Source: | ||
| 3/16/2025 | Pending sale | $312,000$207/sqft |
Source: | ||
| 3/16/2025 | Listed for sale | $312,000+56%$207/sqft |
Source: | ||
| 4/11/2017 | Sold | $200,000$133/sqft |
Source: Agent Provided Report a problem | ||
Public tax history
| Year | Property taxes | Tax assessment |
|---|---|---|
| 2024 | $3,383 +6% | $284,800 -0.9% |
| 2023 | $3,190 +24.9% | $287,500 +11.9% |
| 2022 | $2,554 +3.7% | $256,900 +16.3% |
Find assessor info on the county website
Neighborhood: 46075
Nearby schools
GreatSchools rating
- 6/10Perry Worth Elementary SchoolGrades: K-5Distance: 2.6 mi
- 5/10Lebanon Middle SchoolGrades: 6-8Distance: 8.1 mi
- 9/10Lebanon Senior High SchoolGrades: 9-12Distance: 8.2 mi
Get a cash offer in 3 minutes
Find out how much your home could sell for in as little as 3 minutes with a no-obligation cash offer.
Estimated market value
$323,100
Get a cash offer in 3 minutes
Find out how much your home could sell for in as little as 3 minutes with a no-obligation cash offer.
Estimated market value
$323,100
