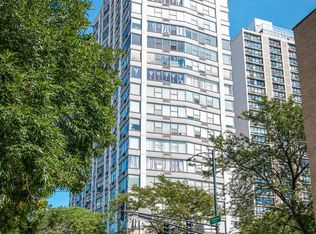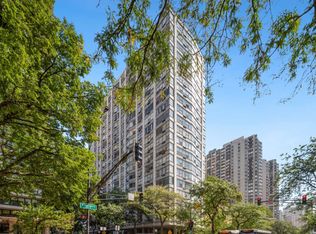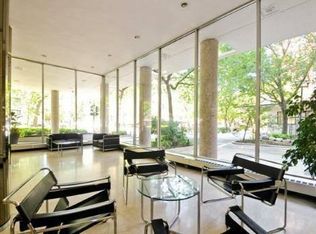Closed
$132,650
5757 N Sheridan Rd APT 4G, Chicago, IL 60660
0beds
600sqft
Condominium, Apartment, Single Family Residence
Built in 1968
-- sqft lot
$134,700 Zestimate®
$221/sqft
$1,617 Estimated rent
Home value
$134,700
$121,000 - $150,000
$1,617/mo
Zestimate® history
Loading...
Owner options
Explore your selling options
What's special
Bright and Spacious Studio with Partial Lake Views! Fall in love with this charming studio in the heart of vibrant Edgewater! Enjoy beachside living with abundant natural light and a partial view of the lake. The unit features a generous living/dining area, ample closet space, and stunning views of both the beach and lake. The full-amenity building offers: Secure entry with door staff Elevators Valet parking On-site maintenance and property management Rooftop deck Party room Laundry facilities Beachfront patio and garden with grilling area - perfect for entertaining! Enjoy immediate access to Hollywood Beach and the Lakefront Trail, with convenient proximity to Whole Foods, Mariano's, the Bryn Mawr Historic District, and Granville's local shops and dining (including Moody's, Metropolis Coffee, and Burke's). Close to the Red Line, bike paths, Loyola University, and more. Monthly garage parking is available.
Zillow last checked: 8 hours ago
Listing updated: October 01, 2025 at 02:04pm
Listing courtesy of:
Stephanie Miller (224)699-5002,
Redfin Corporation
Bought with:
Robert Munds
Jameson Sotheby's Intl Realty
Source: MRED as distributed by MLS GRID,MLS#: 12353883
Facts & features
Interior
Bedrooms & bathrooms
- Bedrooms: 0
- Bathrooms: 1
- Full bathrooms: 1
Dining room
- Features: Flooring (Carpet)
- Level: Main
- Dimensions: COMBO
Foyer
- Level: Main
- Area: 44 Square Feet
- Dimensions: 4X11
Kitchen
- Features: Flooring (Ceramic Tile)
- Level: Main
- Area: 66 Square Feet
- Dimensions: 6X11
Living room
- Features: Flooring (Carpet)
- Level: Main
- Area: 576 Square Feet
- Dimensions: 24X24
Heating
- Steam
Cooling
- Wall Unit(s)
Appliances
- Included: Range, Refrigerator
Features
- Basement: None
Interior area
- Total structure area: 0
- Total interior livable area: 600 sqft
Property
Parking
- Total spaces: 1
- Parking features: On Site, Leased, Attached, Garage
- Attached garage spaces: 1
Accessibility
- Accessibility features: No Disability Access
Details
- Parcel number: 14054070161041
- Special conditions: None
Construction
Type & style
- Home type: Condo
- Property subtype: Condominium, Apartment, Single Family Residence
Materials
- Glass
Condition
- New construction: No
- Year built: 1968
- Major remodel year: 2022
Utilities & green energy
- Sewer: Public Sewer
- Water: Lake Michigan
Community & neighborhood
Location
- Region: Chicago
HOA & financial
HOA
- Has HOA: Yes
- HOA fee: $547 monthly
- Amenities included: Door Person, Coin Laundry, Elevator(s), On Site Manager/Engineer, Party Room, Sundeck, Receiving Room, Service Elevator(s), High Speed Conn., Patio
- Services included: Heat, Water, Gas, Insurance, Security, Doorman, Cable TV, Clubhouse, Exterior Maintenance, Lawn Care, Scavenger, Snow Removal
Other
Other facts
- Listing terms: Conventional
- Ownership: Condo
Price history
| Date | Event | Price |
|---|---|---|
| 10/1/2025 | Sold | $132,650-7.8%$221/sqft |
Source: | ||
| 9/29/2025 | Pending sale | $143,900$240/sqft |
Source: | ||
| 8/19/2025 | Contingent | $143,900$240/sqft |
Source: | ||
| 8/4/2025 | Price change | $143,900-7.2%$240/sqft |
Source: | ||
| 5/7/2025 | Listed for sale | $155,000+63.2%$258/sqft |
Source: | ||
Public tax history
| Year | Property taxes | Tax assessment |
|---|---|---|
| 2023 | $1,627 +2.6% | $7,709 |
| 2022 | $1,586 +2.3% | $7,709 |
| 2021 | $1,550 +10.7% | $7,709 +22.6% |
Find assessor info on the county website
Neighborhood: Edgewater
Nearby schools
GreatSchools rating
- 3/10Swift Elementary Specialty SchoolGrades: PK-8Distance: 0.3 mi
- 4/10Senn High SchoolGrades: 9-12Distance: 0.7 mi
Schools provided by the listing agent
- District: 299
Source: MRED as distributed by MLS GRID. This data may not be complete. We recommend contacting the local school district to confirm school assignments for this home.

Get pre-qualified for a loan
At Zillow Home Loans, we can pre-qualify you in as little as 5 minutes with no impact to your credit score.An equal housing lender. NMLS #10287.
Sell for more on Zillow
Get a free Zillow Showcase℠ listing and you could sell for .
$134,700
2% more+ $2,694
With Zillow Showcase(estimated)
$137,394

