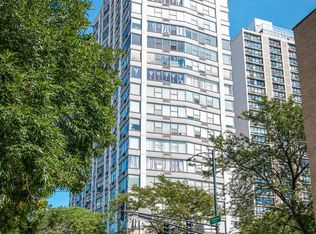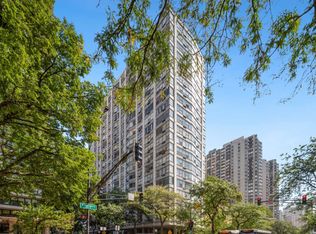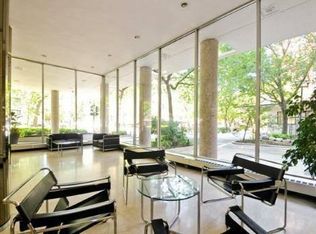Closed
$159,000
5757 N Sheridan Rd APT 19F, Chicago, IL 60660
1beds
850sqft
Condominium, Single Family Residence
Built in 1968
-- sqft lot
$162,400 Zestimate®
$187/sqft
$1,893 Estimated rent
Home value
$162,400
$146,000 - $180,000
$1,893/mo
Zestimate® history
Loading...
Owner options
Explore your selling options
What's special
Let your imagination take you there! Beautiful top floor unit looking South and East to the lake and beach below, Wake up to that! This unit has a nice size bedroom, living room dining room combo and a traditional kitchen full of cabinets and counter space. Catch a breeze or a sunset on the top-level deck that surrounds the bld. on 3 sides. Steps away from restaurants in the Bryn Mawr Historic District and on Broadway. Just a few blocks from Clark Street. Every kind of restaurant you can think of. Express bus to downtown or a short distance to the Red Line. Or just spend some quiet time looking out over lake Michigan. Mariano's, Whole Foods, and Jewels close to your new home. Lots of amenities including 24-hour door person, valet parking, storage, and party room. Come, and use your imagination. Don't miss this one. It's ready for you to move in.
Zillow last checked: 8 hours ago
Listing updated: August 13, 2025 at 09:29am
Listing courtesy of:
Katherine Anderson 312-519-8993,
Kale Realty
Bought with:
Nikola Davis Radvanyiova
eXp Realty
Source: MRED as distributed by MLS GRID,MLS#: 12377069
Facts & features
Interior
Bedrooms & bathrooms
- Bedrooms: 1
- Bathrooms: 1
- Full bathrooms: 1
Primary bedroom
- Features: Flooring (Carpet)
- Level: Main
- Area: 180 Square Feet
- Dimensions: 15X12
Dining room
- Features: Flooring (Parquet)
- Level: Main
- Dimensions: COMBO
Kitchen
- Features: Kitchen (Galley)
- Level: Main
- Area: 77 Square Feet
- Dimensions: 11X7
Living room
- Features: Flooring (Parquet)
- Level: Main
- Area: 234 Square Feet
- Dimensions: 18X13
Heating
- Natural Gas, Radiant
Cooling
- Wall Unit(s)
Appliances
- Included: Range, Microwave, Dishwasher, Refrigerator, Stainless Steel Appliance(s)
- Laundry: Common Area
Features
- Basement: None
Interior area
- Total structure area: 0
- Total interior livable area: 850 sqft
Property
Parking
- Total spaces: 1
- Parking features: On Site, Leased, Attached, Garage
- Attached garage spaces: 1
Accessibility
- Accessibility features: Low Pile Carpeting, Main Level Entry, No Interior Steps, Disabled Parking, Disability Access
Features
- Patio & porch: Roof Deck, Deck
- Has view: Yes
- View description: Back of Property
- Water view: Back of Property
- Waterfront features: Beach Access, Lake Front
Lot
- Features: Common Grounds, Corner Lot, Landscaped
Details
- Parcel number: 14054070161037
- Special conditions: None
Construction
Type & style
- Home type: Condo
- Property subtype: Condominium, Single Family Residence
Materials
- Brick
Condition
- New construction: No
- Year built: 1968
Utilities & green energy
- Sewer: Public Sewer
- Water: Lake Michigan
Community & neighborhood
Location
- Region: Chicago
HOA & financial
HOA
- Has HOA: Yes
- HOA fee: $869 monthly
- Services included: Heat, Water, Gas, Insurance, Security, Doorman, Cable TV, Clubhouse, Exterior Maintenance, Lawn Care, Scavenger, Snow Removal, Internet
Other
Other facts
- Listing terms: Conventional
- Ownership: Condo
Price history
| Date | Event | Price |
|---|---|---|
| 7/25/2025 | Sold | $159,000$187/sqft |
Source: | ||
| 7/6/2025 | Pending sale | $159,000$187/sqft |
Source: | ||
| 6/12/2025 | Contingent | $159,000$187/sqft |
Source: | ||
| 5/29/2025 | Listed for sale | $159,000+57.4%$187/sqft |
Source: | ||
| 9/9/2016 | Sold | $101,000-12.1%$119/sqft |
Source: | ||
Public tax history
| Year | Property taxes | Tax assessment |
|---|---|---|
| 2023 | $1,876 +3.8% | $12,209 |
| 2022 | $1,808 +1.2% | $12,209 |
| 2021 | $1,785 +16.3% | $12,209 +22.2% |
Find assessor info on the county website
Neighborhood: Edgewater
Nearby schools
GreatSchools rating
- 3/10Swift Elementary Specialty SchoolGrades: PK-8Distance: 0.3 mi
- 4/10Senn High SchoolGrades: 9-12Distance: 0.7 mi
Schools provided by the listing agent
- District: 299
Source: MRED as distributed by MLS GRID. This data may not be complete. We recommend contacting the local school district to confirm school assignments for this home.

Get pre-qualified for a loan
At Zillow Home Loans, we can pre-qualify you in as little as 5 minutes with no impact to your credit score.An equal housing lender. NMLS #10287.
Sell for more on Zillow
Get a free Zillow Showcase℠ listing and you could sell for .
$162,400
2% more+ $3,248
With Zillow Showcase(estimated)
$165,648

