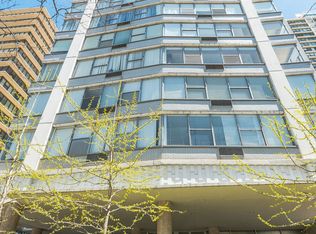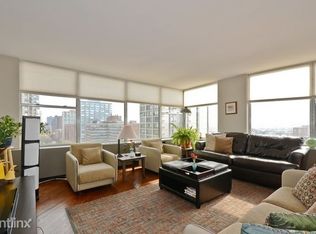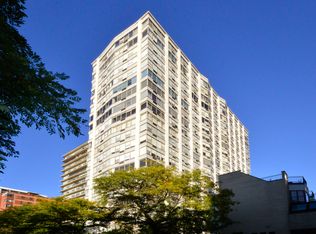Closed
$122,000
5757 N Sheridan Rd APT 16C, Chicago, IL 60660
1beds
750sqft
Condominium, Single Family Residence
Built in 1968
-- sqft lot
$186,600 Zestimate®
$163/sqft
$1,786 Estimated rent
Home value
$186,600
$170,000 - $203,000
$1,786/mo
Zestimate® history
Loading...
Owner options
Explore your selling options
What's special
Located in the heart of Edgewater, this beautifully appointed 1 bed/1 bath condo offers stunning lake views and modern conveniences. The spacious unit is bathed in natural light from expansive windows, accentuated by hardwood flooring throughout. Spacious kitchen boasts sleek white cabinetry, stylish tile backsplash. The generously sized bedroom can accommodate a king-sized bed and features large closet space . The bathroom is well-appointed with soaking tub. Additional storage options with linen closet, walk-in storage closet, and coat closet for added convenience. The building offers variety of amenities, including rooftop deck and party room with indoor and outdoor space. The 24-hour garage provides both self-park and valet options, while the lobby and elevators were recently updated. Close proximity to Red Line, Metra, express bus, lakefront, beach, restaurants, shopping options and more!
Zillow last checked: 8 hours ago
Listing updated: July 09, 2025 at 01:01am
Listing courtesy of:
Vicki Jako Jako-Ostojic 312-550-9769,
@properties Christie's International Real Estate
Bought with:
Joe Huang
Joe Huang
Source: MRED as distributed by MLS GRID,MLS#: 12379621
Facts & features
Interior
Bedrooms & bathrooms
- Bedrooms: 1
- Bathrooms: 1
- Full bathrooms: 1
Primary bedroom
- Features: Flooring (Hardwood)
- Level: Main
- Area: 180 Square Feet
- Dimensions: 15X12
Dining room
- Features: Flooring (Hardwood)
- Level: Main
- Area: 70 Square Feet
- Dimensions: 10X7
Kitchen
- Features: Kitchen (Pantry, Updated Kitchen), Flooring (Hardwood)
- Level: Main
- Area: 84 Square Feet
- Dimensions: 12X7
Living room
- Features: Flooring (Hardwood)
- Level: Main
- Area: 228 Square Feet
- Dimensions: 19X12
Heating
- Steam
Cooling
- Wall Unit(s)
Appliances
- Included: Microwave, Dishwasher, Refrigerator, Stainless Steel Appliance(s)
- Laundry: Common Area
Features
- Storage, Pantry
- Basement: None
Interior area
- Total structure area: 0
- Total interior livable area: 750 sqft
Property
Parking
- Total spaces: 1
- Parking features: On Site, Leased, Attached, Garage
- Attached garage spaces: 1
Accessibility
- Accessibility features: No Disability Access
Features
- Has view: Yes
- View description: Front of Property
- Water view: Front of Property
Details
- Parcel number: 14054070161148
- Special conditions: None
- Other equipment: Ceiling Fan(s)
Construction
Type & style
- Home type: Condo
- Property subtype: Condominium, Single Family Residence
Materials
- Concrete
Condition
- New construction: No
- Year built: 1968
Utilities & green energy
- Sewer: Public Sewer
- Water: Lake Michigan, Public
Community & neighborhood
Location
- Region: Chicago
HOA & financial
HOA
- Has HOA: Yes
- HOA fee: $850 monthly
- Amenities included: Bike Room/Bike Trails, Door Person, Coin Laundry, Elevator(s), Storage, On Site Manager/Engineer, Party Room, Sundeck, Receiving Room, Service Elevator(s)
- Services included: Heat, Water, Insurance, Security, Doorman, Cable TV, Exterior Maintenance, Lawn Care, Scavenger, Snow Removal, Internet
Other
Other facts
- Listing terms: Cash
- Ownership: Condo
Price history
| Date | Event | Price |
|---|---|---|
| 6/30/2025 | Sold | $122,000-2.4%$163/sqft |
Source: | ||
| 6/26/2025 | Pending sale | $125,000$167/sqft |
Source: | ||
| 6/9/2025 | Contingent | $125,000$167/sqft |
Source: | ||
| 6/5/2025 | Price change | $125,000-10.1%$167/sqft |
Source: | ||
| 6/2/2025 | Listed for sale | $139,000+6.9%$185/sqft |
Source: | ||
Public tax history
| Year | Property taxes | Tax assessment |
|---|---|---|
| 2023 | $2,304 +2.6% | $10,919 |
| 2022 | $2,246 +2.3% | $10,919 |
| 2021 | $2,196 +6.8% | $10,919 +18.3% |
Find assessor info on the county website
Neighborhood: Edgewater
Nearby schools
GreatSchools rating
- 3/10Swift Elementary Specialty SchoolGrades: PK-8Distance: 0.2 mi
- 4/10Senn High SchoolGrades: 9-12Distance: 0.6 mi
Schools provided by the listing agent
- Elementary: Swift Elementary School Specialt
- Middle: Swift Elementary School Specialt
- High: Senn High School
- District: 299
Source: MRED as distributed by MLS GRID. This data may not be complete. We recommend contacting the local school district to confirm school assignments for this home.
Get a cash offer in 3 minutes
Find out how much your home could sell for in as little as 3 minutes with a no-obligation cash offer.
Estimated market value$186,600
Get a cash offer in 3 minutes
Find out how much your home could sell for in as little as 3 minutes with a no-obligation cash offer.
Estimated market value
$186,600


