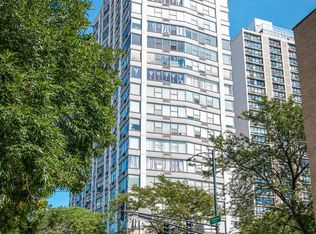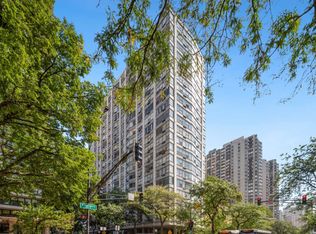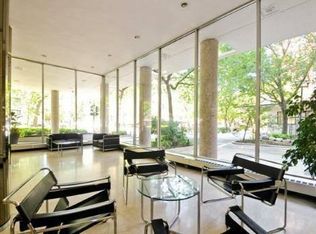Closed
$165,000
5757 N Sheridan Rd APT 14F, Chicago, IL 60660
1beds
850sqft
Condominium, Single Family Residence
Built in 1962
-- sqft lot
$170,200 Zestimate®
$194/sqft
$1,775 Estimated rent
Home value
$170,200
$153,000 - $189,000
$1,775/mo
Zestimate® history
Loading...
Owner options
Explore your selling options
What's special
Stunning 1 bedroom condo with breathtaking lake views! Experience the best of Edgewater living in this spacious and beautifully updated condo, perfectly situated along Lake Michigan and Hollywood Beach! With a coveted southern exposure, this home is bathed in natural light and offers stunning lakefront views from every room. Meticulously updated in 2022, this residence features gorgeous red oak hardwood flooring throughout and a modern open kitchen with sleek white cabinetry, quartz countertops, and stainless steel appliances. The stylishly updated bathroom adds to the home's fresh, modern feel. Enjoy an array of full-service building amenities, including 24/7 door staff, on-site property management and engineers, heated garage parking self-park or valet, TV/cable, laundry room, and a top-floor party room. Relax on the panoramic rooftop deck with unbeatable skyline views or gather with friends in the beautiful outdoor patio area with grills-right on the beach and bike path! This prime location offers easy access to Andersonville, the Red Line, the 147 Express Bus to downtown, Lake Shore Drive, Whole Foods, Mariano's, Loyola University, and the historic Bryn Mawr shopping district.
Zillow last checked: 8 hours ago
Listing updated: May 03, 2025 at 01:40am
Listing courtesy of:
Ben Lalez 773-466-7150,
Compass,
Madison Dahl 224-465-4221,
Compass
Bought with:
Todd Szwajkowski
Dream Town Real Estate
Source: MRED as distributed by MLS GRID,MLS#: 12315098
Facts & features
Interior
Bedrooms & bathrooms
- Bedrooms: 1
- Bathrooms: 1
- Full bathrooms: 1
Primary bedroom
- Features: Flooring (Carpet), Window Treatments (Shades)
- Level: Main
- Area: 208 Square Feet
- Dimensions: 16X13
Dining room
- Features: Flooring (Carpet), Window Treatments (Shades)
- Level: Main
- Area: 98 Square Feet
- Dimensions: 14X7
Foyer
- Features: Flooring (Carpet)
- Level: Main
- Area: 15 Square Feet
- Dimensions: 3X5
Kitchen
- Features: Kitchen (Galley), Flooring (Ceramic Tile)
- Level: Main
- Area: 77 Square Feet
- Dimensions: 11X7
Living room
- Features: Flooring (Carpet), Window Treatments (Shades)
- Level: Main
- Area: 247 Square Feet
- Dimensions: 19X13
Walk in closet
- Features: Flooring (Carpet)
- Level: Main
- Area: 112 Square Feet
- Dimensions: 8X14
Heating
- Natural Gas
Cooling
- Wall Unit(s)
Appliances
- Included: Range, Microwave, Dishwasher, Refrigerator, Stainless Steel Appliance(s)
- Laundry: Common Area
Features
- Walk-In Closet(s)
- Windows: Screens
- Basement: None
Interior area
- Total structure area: 0
- Total interior livable area: 850 sqft
Property
Parking
- Total spaces: 1
- Parking features: Asphalt, Heated Garage, On Site, Leased, Attached, Garage
- Attached garage spaces: 1
Accessibility
- Accessibility features: No Disability Access
Lot
- Features: Common Grounds
Details
- Parcel number: 14054070161032
- Special conditions: None
- Other equipment: TV-Cable
Construction
Type & style
- Home type: Condo
- Property subtype: Condominium, Single Family Residence
Materials
- Brick
Condition
- New construction: No
- Year built: 1962
Utilities & green energy
- Electric: Circuit Breakers
- Sewer: Public Sewer
- Water: Lake Michigan
Community & neighborhood
Location
- Region: Chicago
HOA & financial
HOA
- Has HOA: Yes
- HOA fee: $843 monthly
- Amenities included: Door Person, Coin Laundry, Elevator(s), Storage, Party Room, Sundeck
- Services included: Heat, Water, Gas, Insurance, Doorman, Cable TV, Exterior Maintenance, Lawn Care, Scavenger, Snow Removal
Other
Other facts
- Listing terms: Cash
- Ownership: Condo
Price history
| Date | Event | Price |
|---|---|---|
| 5/1/2025 | Sold | $165,000$194/sqft |
Source: | ||
| 4/5/2025 | Contingent | $165,000$194/sqft |
Source: | ||
| 4/2/2025 | Listed for sale | $165,000+51.4%$194/sqft |
Source: | ||
| 5/9/2022 | Sold | $109,000$128/sqft |
Source: | ||
| 4/1/2022 | Pending sale | $109,000$128/sqft |
Source: | ||
Public tax history
| Year | Property taxes | Tax assessment |
|---|---|---|
| 2023 | $1,741 -26.8% | $11,569 |
| 2022 | $2,380 +2.3% | $11,569 |
| 2021 | $2,326 +7.8% | $11,569 +19.4% |
Find assessor info on the county website
Neighborhood: Edgewater
Nearby schools
GreatSchools rating
- 3/10Swift Elementary Specialty SchoolGrades: PK-8Distance: 0.3 mi
- 4/10Senn High SchoolGrades: 9-12Distance: 0.7 mi
Schools provided by the listing agent
- District: 299
Source: MRED as distributed by MLS GRID. This data may not be complete. We recommend contacting the local school district to confirm school assignments for this home.

Get pre-qualified for a loan
At Zillow Home Loans, we can pre-qualify you in as little as 5 minutes with no impact to your credit score.An equal housing lender. NMLS #10287.
Sell for more on Zillow
Get a free Zillow Showcase℠ listing and you could sell for .
$170,200
2% more+ $3,404
With Zillow Showcase(estimated)
$173,604

