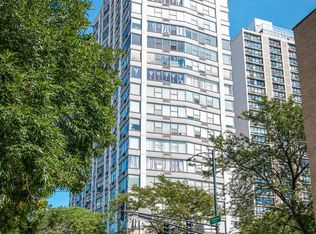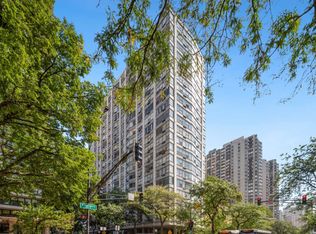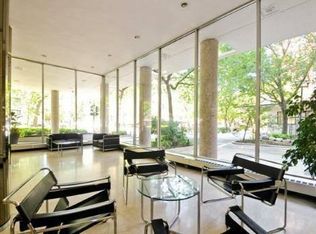Closed
$165,000
5757 N Sheridan Rd APT 14D, Chicago, IL 60660
1beds
850sqft
Condominium, Single Family Residence
Built in 1962
-- sqft lot
$169,600 Zestimate®
$194/sqft
$1,775 Estimated rent
Home value
$169,600
$153,000 - $188,000
$1,775/mo
Zestimate® history
Loading...
Owner options
Explore your selling options
What's special
Beautiful and bright, this 1 bed 1 bath condo is just steps away from the lake in the vibrant Edgewater neighborhood. You are welcomed into the home with a great open-concept living/dining room featuring a full wall of windows facing south, providing natural light and views of lake, city, and park. Traditional finishes of hardwood floors, stainless appliances, and granite countertops provide a classic feel throughout the home. The large bedroom continues the amazing natural light with full wall of closets perfect for additional storage. Bathroom is classic with continued traditional finishes of bath shower combo, vanity with storage, and neutral toned tile. Enjoy the full service building with 24 hour doorman, on sight engineer, rooftop, party room, and beautiful patio on lower level right next to the beach with grills and tables perfect for entertaining with family and friends. Live on the lake in style, close to Lake Michigan, beaches, public transportation, and celebrated local restaurants such as Beard and Belly, Sfera, Waterfront Cafe, Lickty Spilt and many more.
Zillow last checked: 8 hours ago
Listing updated: June 04, 2025 at 07:28am
Listing courtesy of:
Juliana Yeager 773-732-1063,
@properties Christie's International Real Estate,
Kimberly Bloom 312-285-6613,
@properties Christie's International Real Estate
Bought with:
Brian Maya
Compass
Source: MRED as distributed by MLS GRID,MLS#: 12331264
Facts & features
Interior
Bedrooms & bathrooms
- Bedrooms: 1
- Bathrooms: 1
- Full bathrooms: 1
Primary bedroom
- Features: Flooring (Carpet)
- Level: Main
- Area: 221 Square Feet
- Dimensions: 13X17
Dining room
- Features: Flooring (Hardwood)
- Level: Main
- Area: 91 Square Feet
- Dimensions: 13X7
Kitchen
- Features: Flooring (Ceramic Tile)
- Level: Main
- Area: 77 Square Feet
- Dimensions: 7X11
Living room
- Features: Flooring (Hardwood), Window Treatments (Blinds)
- Level: Main
- Area: 240 Square Feet
- Dimensions: 20X12
Heating
- Natural Gas, Steam
Cooling
- Wall Unit(s)
Appliances
- Included: Range, Dishwasher, Refrigerator, Electric Cooktop
- Laundry: Common Area
Features
- Storage
- Flooring: Hardwood
- Windows: Screens
- Basement: None
Interior area
- Total structure area: 0
- Total interior livable area: 850 sqft
Property
Parking
- Parking features: On Site, Attached, Garage
- Has attached garage: Yes
Accessibility
- Accessibility features: No Disability Access
Features
- Has view: Yes
- View description: Water, Back of Property, Side(s) of Property
- Water view: Water,Back of Property,Side(s) of Property
Details
- Parcel number: 14054070161165
- Special conditions: List Broker Must Accompany
Construction
Type & style
- Home type: Condo
- Property subtype: Condominium, Single Family Residence
Materials
- Concrete
Condition
- New construction: No
- Year built: 1962
Utilities & green energy
- Sewer: Public Sewer
- Water: Lake Michigan
Community & neighborhood
Location
- Region: Chicago
HOA & financial
HOA
- Has HOA: Yes
- HOA fee: $897 monthly
- Amenities included: Bike Room/Bike Trails, Door Person, Coin Laundry, Elevator(s), Storage, Party Room, Sundeck, Service Elevator(s), Laundry, Patio
- Services included: Heat, Water, Gas, Insurance, Security, Doorman, Cable TV, Clubhouse, Exterior Maintenance, Lawn Care, Scavenger, Snow Removal
Other
Other facts
- Listing terms: Conventional
- Ownership: Condo
Price history
| Date | Event | Price |
|---|---|---|
| 5/29/2025 | Sold | $165,000+3.1%$194/sqft |
Source: | ||
| 5/23/2025 | Pending sale | $160,000$188/sqft |
Source: | ||
| 4/12/2025 | Contingent | $160,000$188/sqft |
Source: | ||
| 4/8/2025 | Listed for sale | $160,000+6.7%$188/sqft |
Source: | ||
| 2/20/2007 | Sold | $150,000-6.3%$176/sqft |
Source: | ||
Public tax history
| Year | Property taxes | Tax assessment |
|---|---|---|
| 2023 | $1,741 +3.9% | $11,569 |
| 2022 | $1,676 +1.2% | $11,569 |
| 2021 | $1,657 +12.9% | $11,569 +19.4% |
Find assessor info on the county website
Neighborhood: Edgewater
Nearby schools
GreatSchools rating
- 3/10Swift Elementary Specialty SchoolGrades: PK-8Distance: 0.3 mi
- 4/10Senn High SchoolGrades: 9-12Distance: 0.7 mi
Schools provided by the listing agent
- District: 299
Source: MRED as distributed by MLS GRID. This data may not be complete. We recommend contacting the local school district to confirm school assignments for this home.

Get pre-qualified for a loan
At Zillow Home Loans, we can pre-qualify you in as little as 5 minutes with no impact to your credit score.An equal housing lender. NMLS #10287.
Sell for more on Zillow
Get a free Zillow Showcase℠ listing and you could sell for .
$169,600
2% more+ $3,392
With Zillow Showcase(estimated)
$172,992

