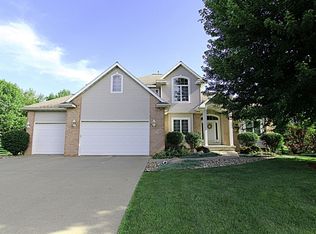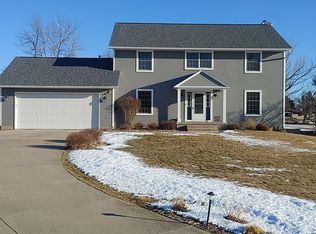Sold for $394,990 on 04/15/24
$394,990
5756 Sanden Rd NE, Cedar Rapids, IA 52411
3beds
2,692sqft
Single Family Residence
Built in 1990
1.12 Acres Lot
$412,600 Zestimate®
$147/sqft
$2,679 Estimated rent
Home value
$412,600
$392,000 - $433,000
$2,679/mo
Zestimate® history
Loading...
Owner options
Explore your selling options
What's special
Discover serenity at this charming In-Town Acreage in the highly desired Viola Gibson area! This well-maintained Two-Story Home is nestled on a peaceful street within a lovely neighborhood, conveniently close to town for all your needs. Step into the welcoming foyer, creating a delightful open atmosphere uncommon in traditional two-story homes. Explore the open kitchen, dining, and living areas adorned with windows, and unwind in the screened-in porch—an ideal spot for morning coffee with a view of your beautiful yard. The kitchen offers ample storage, a spacious breakfast bar, pantry, and stainless steel appliances. Upstairs, three bedrooms await, including a spacious Primary Suite with double closets and a sizable bathroom featuring extra storage and a double vanity. The finished basement adds a bonus recreational space with a dry bar, workout area, and ample storage. The garage is extra deep, serving as a handy workspace, and offers easy backyard access through rear double doors. With a new roof, A/C, furnace, and brand-new septic system, this home has everything you need and more. Don't miss the opportunity—explore it today!
Zillow last checked: 8 hours ago
Listing updated: April 15, 2024 at 11:06am
Listed by:
Jonathan Doerrfeld 319-202-0001,
COLDWELL BANKER HEDGES
Bought with:
Chris Puckett
COLDWELL BANKER HEDGES
Source: CRAAR, CDRMLS,MLS#: 2400384 Originating MLS: Cedar Rapids Area Association Of Realtors
Originating MLS: Cedar Rapids Area Association Of Realtors
Facts & features
Interior
Bedrooms & bathrooms
- Bedrooms: 3
- Bathrooms: 3
- Full bathrooms: 2
- 1/2 bathrooms: 1
Other
- Level: Second
Heating
- Forced Air, Gas
Cooling
- Central Air
Appliances
- Included: Dryer, Dishwasher, Disposal, Gas Water Heater, Microwave, Range, Refrigerator, Water Softener Owned, Washer
- Laundry: Main Level
Features
- Breakfast Bar, Dining Area, Separate/Formal Dining Room, Bath in Primary Bedroom, Upper Level Primary
- Basement: Full,Concrete
Interior area
- Total interior livable area: 2,692 sqft
- Finished area above ground: 2,153
- Finished area below ground: 539
Property
Parking
- Total spaces: 2
- Parking features: Attached, Garage, See Remarks, Garage Door Opener
- Attached garage spaces: 2
Features
- Levels: Two
- Stories: 2
- Patio & porch: Enclosed, Porch
Lot
- Size: 1.12 Acres
- Dimensions: 1.12 acre
- Features: Acreage, City Lot
Details
- Parcel number: 123617701200000
Construction
Type & style
- Home type: SingleFamily
- Architectural style: Two Story
- Property subtype: Single Family Residence
Materials
- Frame, Vinyl Siding
- Foundation: Poured
Condition
- New construction: No
- Year built: 1990
Utilities & green energy
- Sewer: Septic Tank
- Water: Community/Coop, Shared Well
- Utilities for property: Cable Connected
Community & neighborhood
Location
- Region: Cedar Rapids
Other
Other facts
- Listing terms: Cash,Conventional,FHA,VA Loan
- Road surface type: Paved
Price history
| Date | Event | Price |
|---|---|---|
| 4/15/2024 | Sold | $394,990$147/sqft |
Source: | ||
| 3/12/2024 | Pending sale | $394,990$147/sqft |
Source: | ||
| 1/18/2024 | Listed for sale | $394,990$147/sqft |
Source: | ||
| 1/18/2024 | Listing removed | -- |
Source: | ||
| 11/10/2023 | Listed for sale | $394,990$147/sqft |
Source: | ||
Public tax history
| Year | Property taxes | Tax assessment |
|---|---|---|
| 2024 | $5,590 -2% | $346,100 +3.8% |
| 2023 | $5,704 +1.9% | $333,400 +19.4% |
| 2022 | $5,600 +7.2% | $279,300 |
Find assessor info on the county website
Neighborhood: 52411
Nearby schools
GreatSchools rating
- 8/10Viola Gibson Elementary SchoolGrades: PK-5Distance: 0.5 mi
- 7/10Harding Middle SchoolGrades: 6-8Distance: 3.8 mi
- 5/10John F Kennedy High SchoolGrades: 9-12Distance: 2.4 mi
Schools provided by the listing agent
- Elementary: Viola Gibson
- Middle: Harding
- High: Kennedy
Source: CRAAR, CDRMLS. This data may not be complete. We recommend contacting the local school district to confirm school assignments for this home.

Get pre-qualified for a loan
At Zillow Home Loans, we can pre-qualify you in as little as 5 minutes with no impact to your credit score.An equal housing lender. NMLS #10287.
Sell for more on Zillow
Get a free Zillow Showcase℠ listing and you could sell for .
$412,600
2% more+ $8,252
With Zillow Showcase(estimated)
$420,852
