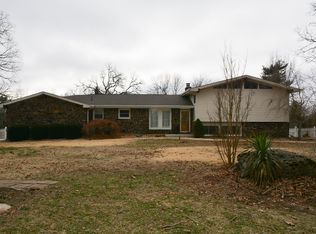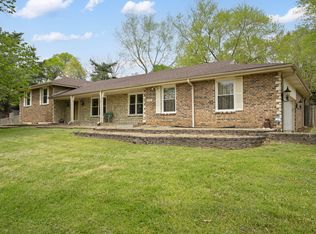Closed
Price Unknown
5756 E Catalpa Street, Springfield, MO 65809
3beds
2,138sqft
Single Family Residence
Built in 1971
0.89 Acres Lot
$353,000 Zestimate®
$--/sqft
$1,705 Estimated rent
Home value
$353,000
$325,000 - $381,000
$1,705/mo
Zestimate® history
Loading...
Owner options
Explore your selling options
What's special
You will love the eclectic vibe and the pristine condition of this home. Brick and Stone basement home sitting on .89 of an acre lot with 1 car attached garage and a 3 garage detached garage complete with 10 ft ceilings, space heater, 220 electric, and spacious attic for storage. Circle drive in front which leads to stone entry. Arched doorway to formal dining or office. Kitchen conveniently located between formal dining and kitchen dining . Great room complete with woodburning fireplace. Master Suite with Retro Avocado green tub. A mid century modern favorite. Deck stretches 40 feet across the back of the home great for entertaining or relaxing watching the sunset. The basement has a family room with woodburning fireplace, utility room, 2nd bathroom and the 3rd bedroom (non conforming) it would be a great office or media room.
Zillow last checked: 8 hours ago
Listing updated: July 02, 2025 at 01:39pm
Listed by:
Jeanna A Edwards 417-818-2000,
RE/MAX House of Brokers,
Janet L Parsons 417-844-6600,
RE/MAX House of Brokers
Bought with:
Sheila R. Johnson, 2018030396
Keller Williams
Source: SOMOMLS,MLS#: 60292348
Facts & features
Interior
Bedrooms & bathrooms
- Bedrooms: 3
- Bathrooms: 2
- Full bathrooms: 2
Heating
- Forced Air, Natural Gas
Cooling
- Attic Fan, Central Air
Appliances
- Included: Electric Cooktop, Gas Water Heater, Built-In Electric Oven, Microwave, Disposal, Dishwasher
- Laundry: In Basement, W/D Hookup
Features
- Vaulted Ceiling(s), Laminate Counters, Walk-In Closet(s), Walk-in Shower
- Flooring: Carpet, Brick, Tile, Hardwood
- Doors: Storm Door(s)
- Windows: Single Pane, Blinds, Window Coverings
- Basement: Walk-Out Access,Sump Pump,Finished,Partial
- Attic: Partially Floored,Pull Down Stairs
- Has fireplace: Yes
- Fireplace features: Family Room, Great Room, Wood Burning
Interior area
- Total structure area: 2,138
- Total interior livable area: 2,138 sqft
- Finished area above ground: 1,400
- Finished area below ground: 738
Property
Parking
- Total spaces: 4
- Parking features: Parking Pad, Circular Driveway, Paved, Garage Faces Side, Garage Faces Front, Driveway
- Attached garage spaces: 4
- Has uncovered spaces: Yes
Features
- Levels: One
- Stories: 1
- Patio & porch: Patio, Deck, Front Porch
- Exterior features: Rain Gutters
- Fencing: Partial,Chain Link
- Has view: Yes
- View description: Panoramic
Lot
- Size: 0.89 Acres
- Dimensions: 167 x 221
- Features: Landscaped, Rolling Slope
Details
- Parcel number: 1225100035
- Other equipment: TV Antenna
Construction
Type & style
- Home type: SingleFamily
- Architectural style: Traditional
- Property subtype: Single Family Residence
Materials
- Brick, Stone
- Foundation: Block, Poured Concrete
- Roof: Composition
Condition
- Year built: 1971
Utilities & green energy
- Sewer: Septic Tank
- Water: Shared Well
- Utilities for property: Cable Available
Green energy
- Energy efficient items: Thermostat, High Efficiency - 90%+
Community & neighborhood
Security
- Security features: Smoke Detector(s)
Location
- Region: Springfield
- Subdivision: James River Add
HOA & financial
HOA
- HOA fee: $140 annually
- Services included: Water
Other
Other facts
- Listing terms: Cash,VA Loan,FHA,Conventional
- Road surface type: Asphalt
Price history
| Date | Event | Price |
|---|---|---|
| 6/13/2025 | Sold | -- |
Source: | ||
| 4/20/2025 | Pending sale | $329,000$154/sqft |
Source: | ||
| 4/19/2025 | Listed for sale | $329,000$154/sqft |
Source: | ||
Public tax history
| Year | Property taxes | Tax assessment |
|---|---|---|
| 2024 | $2,074 +5.3% | $37,250 |
| 2023 | $1,970 +8.5% | $37,250 +11.3% |
| 2022 | $1,816 | $33,460 |
Find assessor info on the county website
Neighborhood: 65809
Nearby schools
GreatSchools rating
- 8/10Hickory Hills Elementary SchoolGrades: K-5Distance: 2.3 mi
- 9/10Hickory Hills Middle SchoolGrades: 6-8Distance: 2.3 mi
- 8/10Glendale High SchoolGrades: 9-12Distance: 3.6 mi
Schools provided by the listing agent
- Elementary: SGF-Hickory Hills
- Middle: SGF-Hickory Hills
- High: SGF-Glendale
Source: SOMOMLS. This data may not be complete. We recommend contacting the local school district to confirm school assignments for this home.

